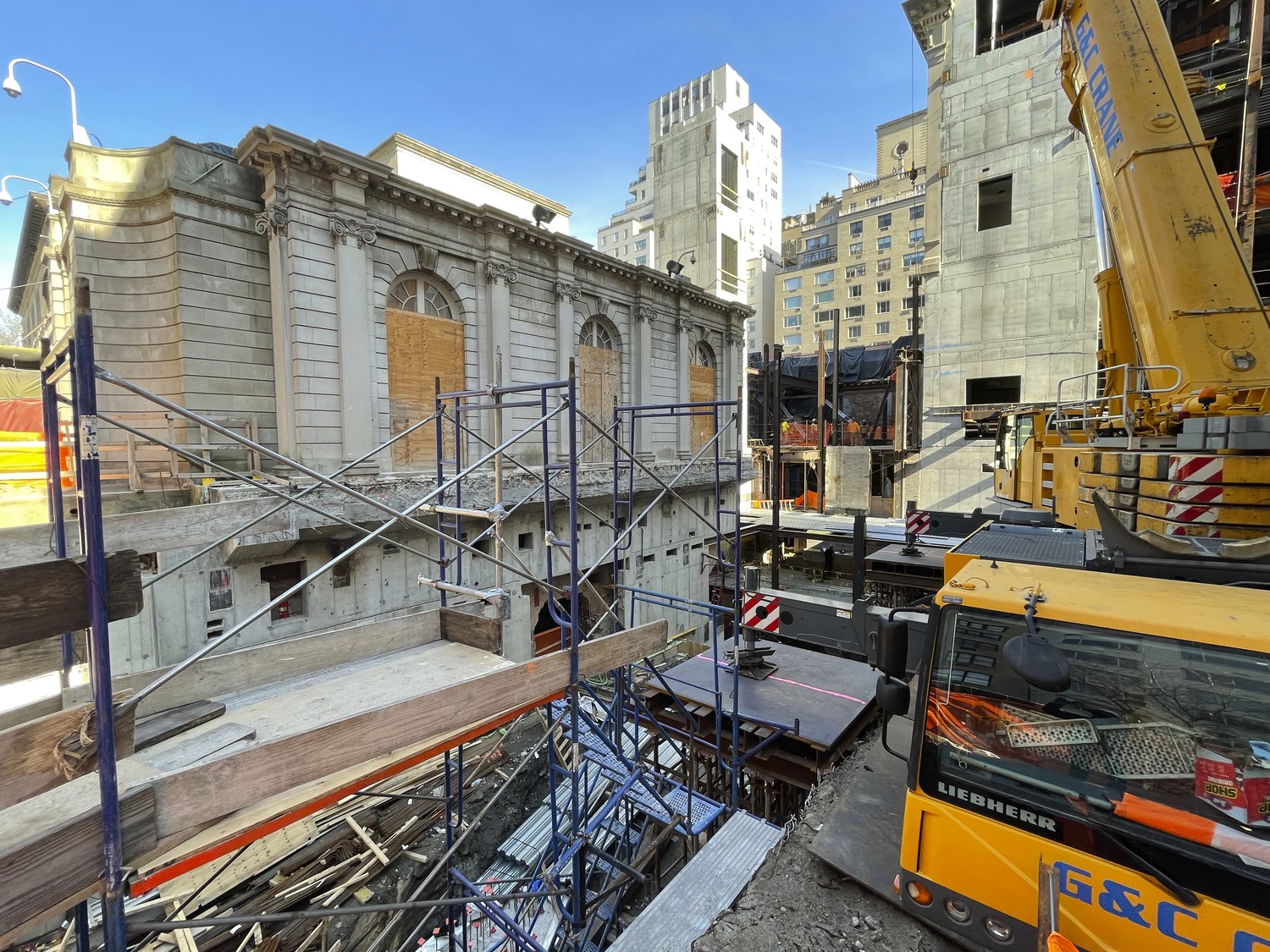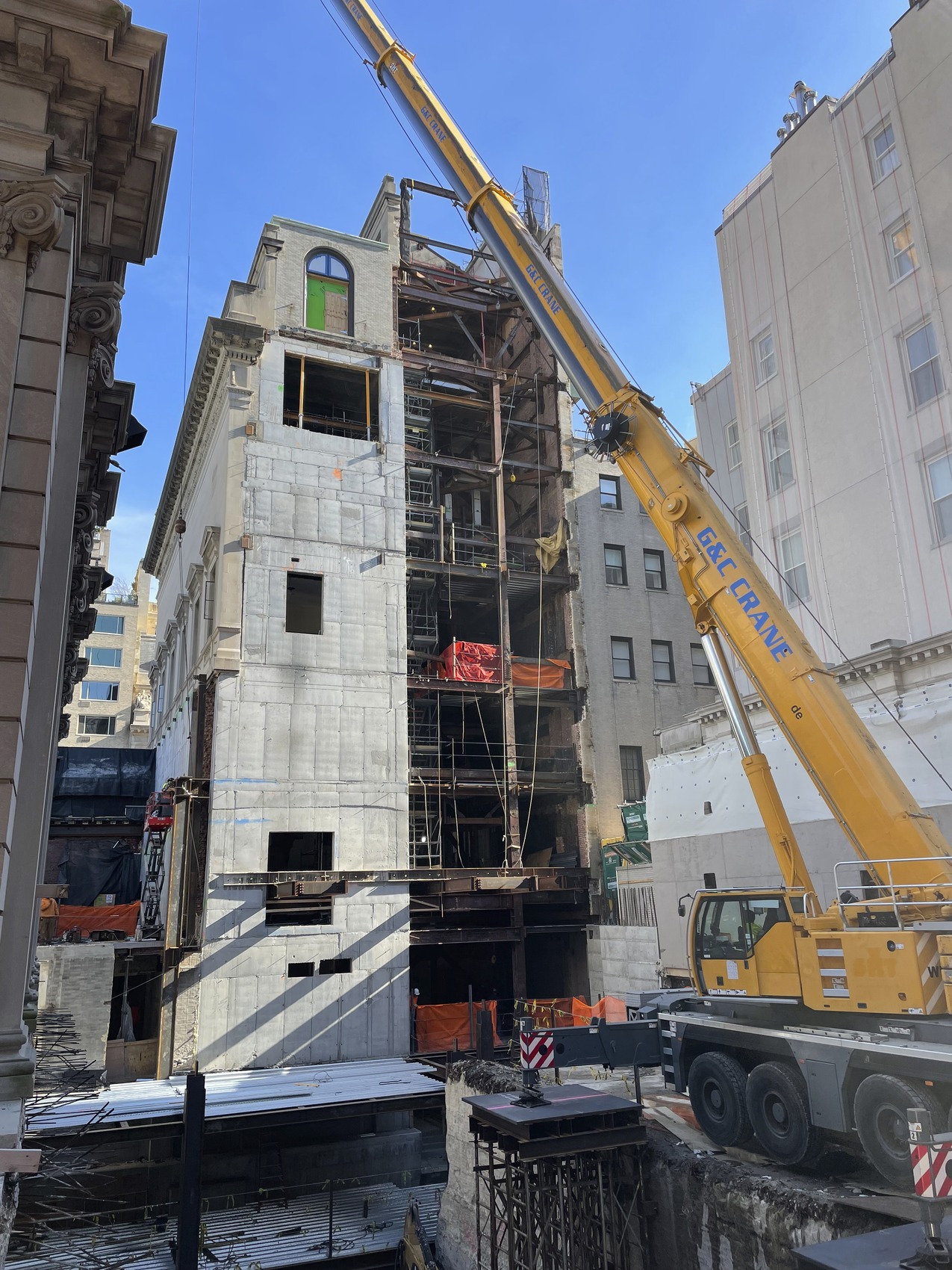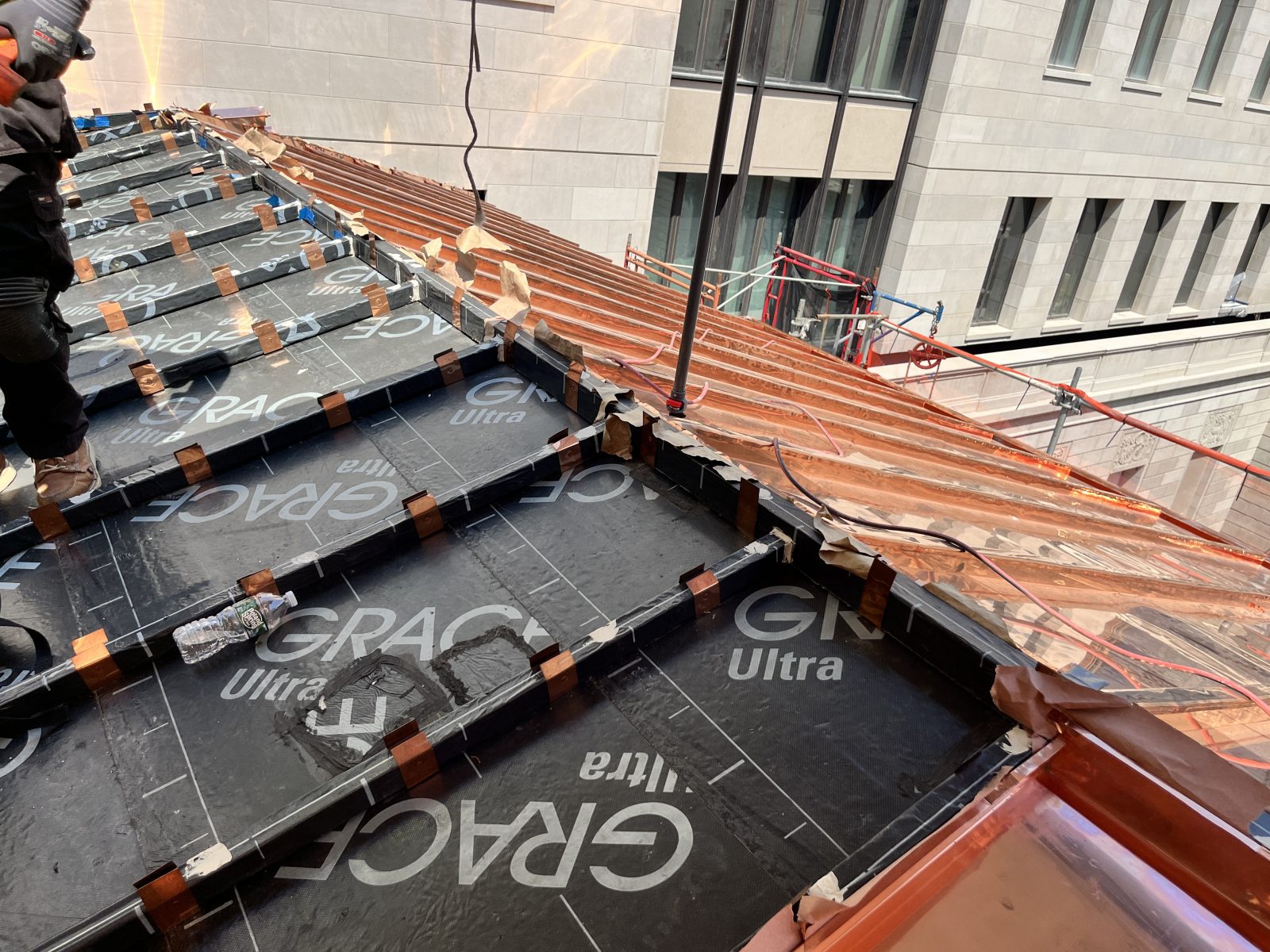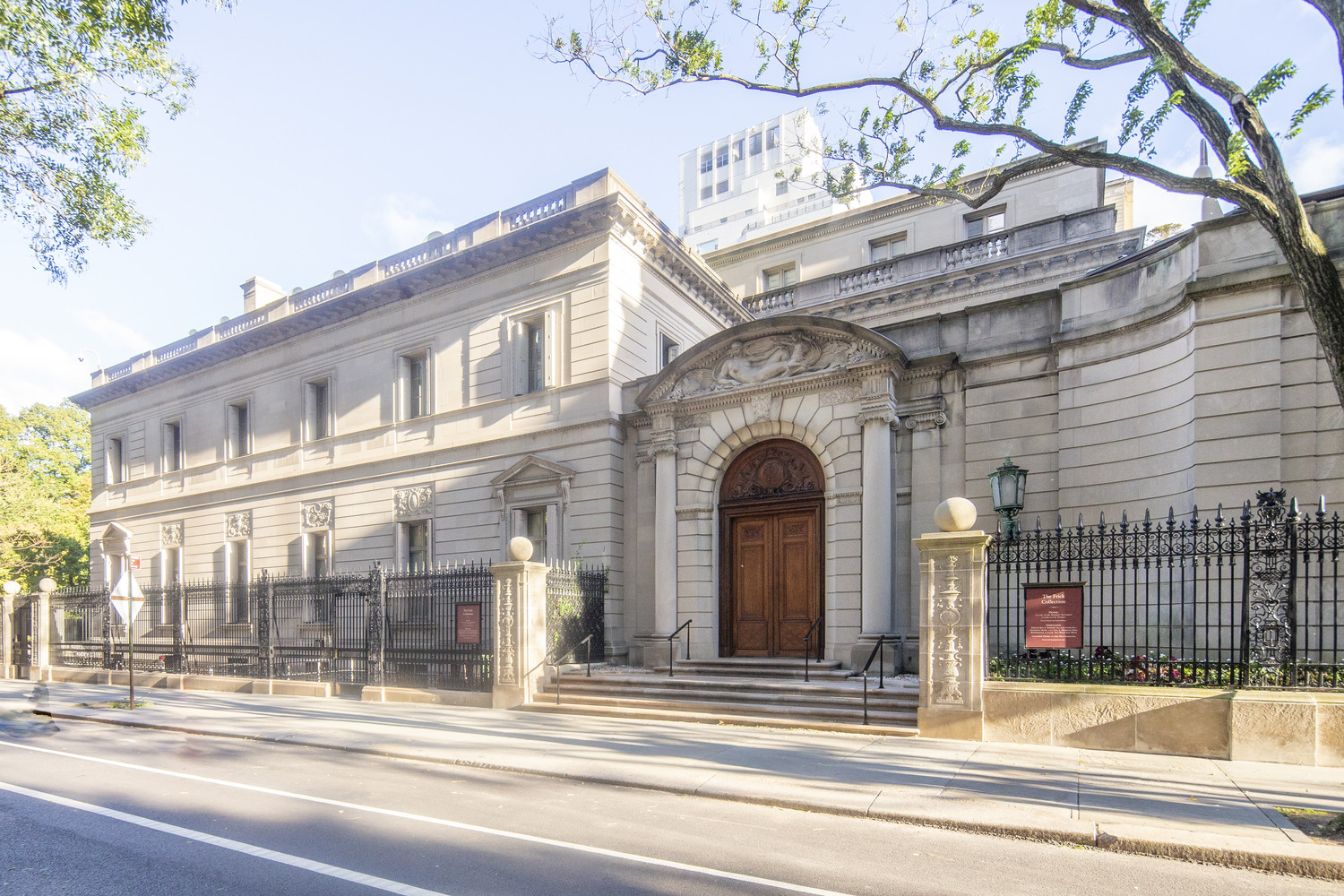New York, NY
The Frick Collection
Scope/Solutions
The Frick Collection is a world-class art museum housed in several buildings, including structures part of Henry Clay Frick’s 1914 residence. The original mansion was expanded as a museum in 1935, a below-grade art vault was added in 1941, and the Reception Hall and East 70th Street Garden were constructed in 1977. In 2017, the Frick Collection undertook another major renovation to upgrade and expand the 179,000 sq ft facility. SGH provided structural and building enclosure services for the project.
SGH served as the structural engineer of record and partnered with Guy Nordenson and Associates on the project. We analyzed the existing structure and designed new structures and alterations, including a new lateral system. Highlights of our structural design include:
- Nine-story, steel-framed horizontal expansion of the Frick Art Reference Library (FARL)
- Concrete shear walls and a steel-framed elevator-and-stair core in the FARL
- Four-story, steel-framed vertical expansion of the former Music Room and strengthening of the existing steel structure below the first floor
- One-story, steel-framed vertical expansion of the Reception Hall with sloped and cantilevered roof trusses, braced-frames, and transfer girders
- A new foundation wall to support the Reception Hall’s exterior limestone-clad wall
- Support for facade maintenance and fall-arrest systems at existing skylights and flat roofs and for new skylights above the
- Garden Court and North Galleries
- Excavation below the garden and partial demolition of the art vault to create a new below-grade auditorium with new framing supporting the ceiling and overburden/pool
- New openings in existing masonry walls and slabs, including terra cotta flat-arch and cinder-concrete draped-mesh floors
- Strengthening existing cinder-concrete draped-mesh slabs
We also assisted with the roofing and waterproofing design. Highlights of our work include:
- Reviewing historic drawings and documenting existing conditions
- Developing roofing and waterproofing options with advantages and disadvantages
- Assisting with designs for below-grade waterproofing and protected membrane, conventional low-slope, and sheet metal roofs for existing structures and new additions
- Consulting on waterproofing for interior applications and fountain
- Helping develop transition details between building enclosure systems
- Conducting field testing to evaluate performance of installed assemblies
SGH provided bid construction phase services for the structural and building enclosure work.
Project Summary
Key team members






