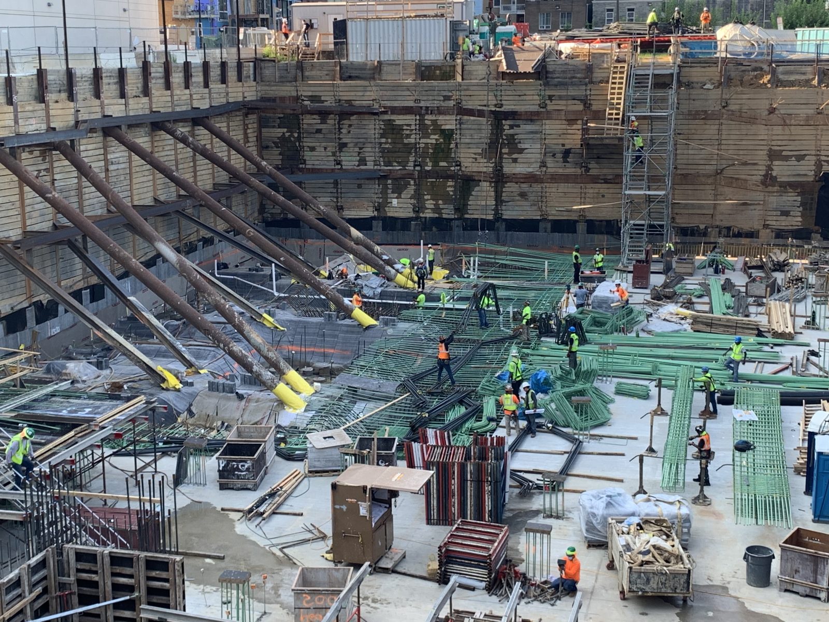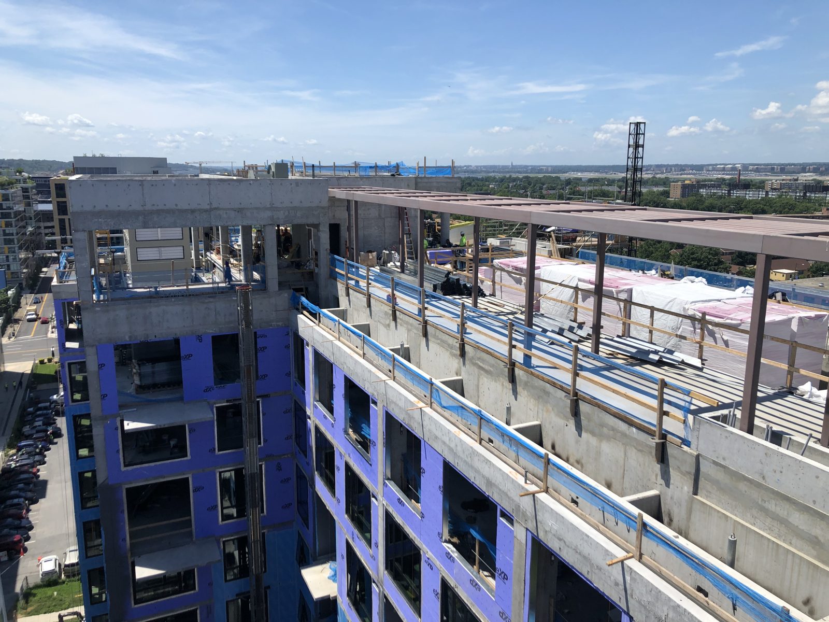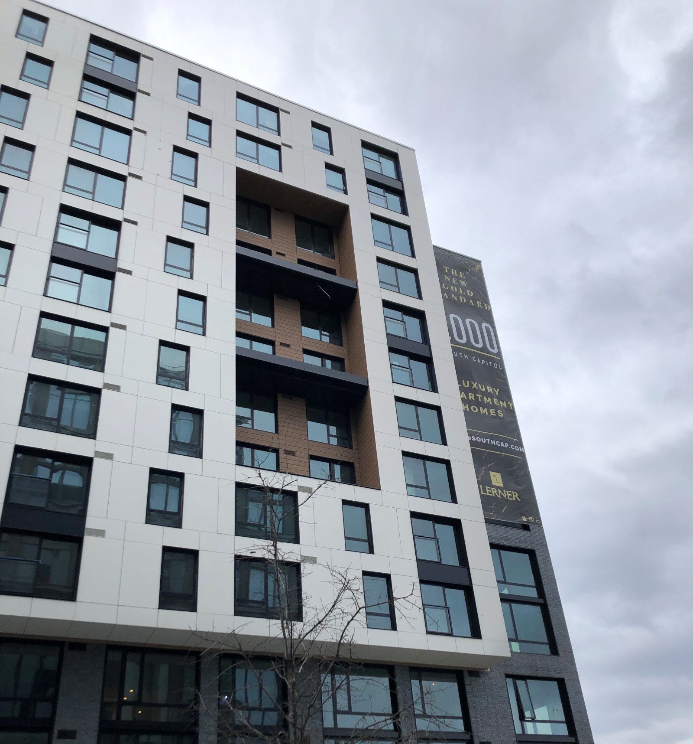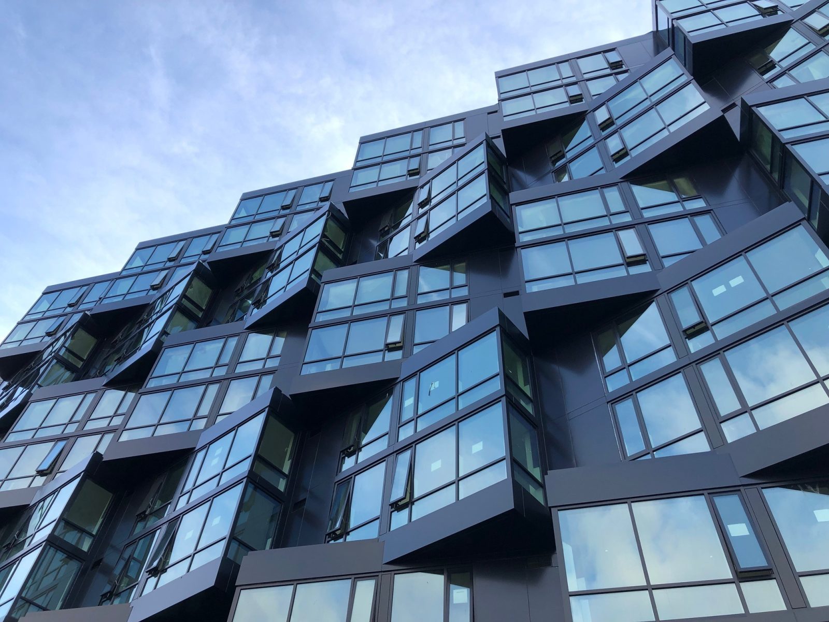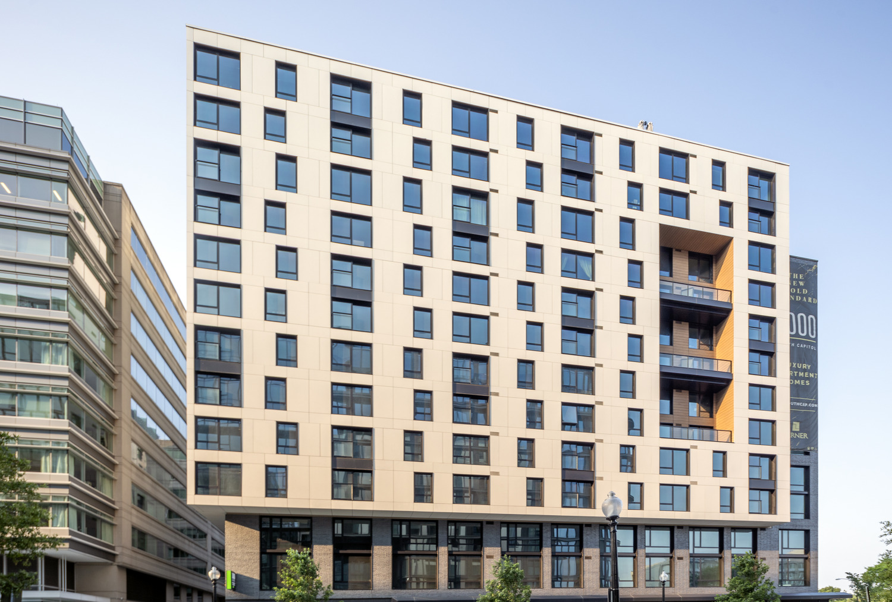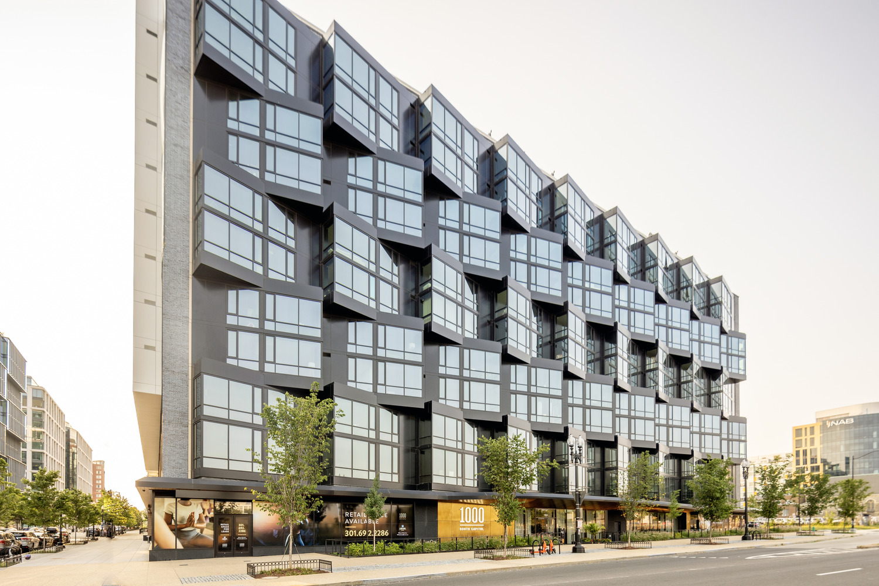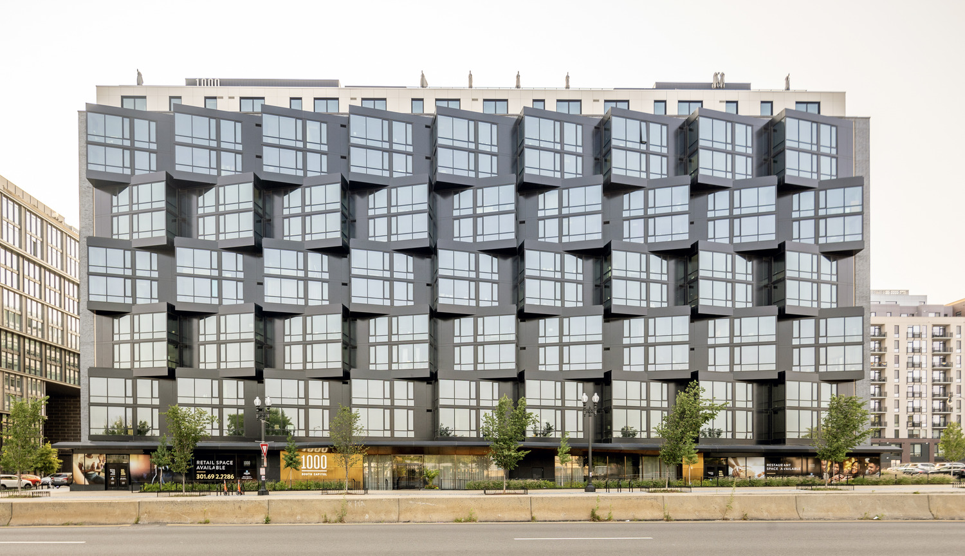Washington, DC
1000 South Capitol
Scope/Solutions
Located in one of the city’s fastest growing neighborhoods, 1000 South Capitol brings 244 luxury apartments and retail space to the Capitol Riverfront. The fourteen-story building offers residents three levels of below-grade parking, a shared courtyard, a fitness center, and rooftop amenities, including a pool and vegetative roofs. SGH provided building enclosure consulting services for the project, which features a sawtoothed curtain wall facade and other high-performance fenestration and cladding systems.
SGH consulted on the design and construction of below-grade waterproofing, wall air and water barriers, cladding, fenestration, and roofing. Highlights of our work include:
- Reviewing the design and recommending ways to improve the performance of the building enclosure, featuring metal and cement fiber panel cladding, curtain walls and window walls, balconies, vegetative roofs, and an amenity roof with a pool
- Providing building enclosure commissioning services, including developing a building enclosure commissioning plan and witnessing performance testing of window and curtain wall systems
- Working closely with the contractor and waterproofing manufacturer and monitoring the complex below-grade waterproofing system installation, including at levels below the water table
- Developing details to integrate the various building enclosure systems, including window wall, metal panel cladding, and roofing at the sawtooth facade
- Providing construction administration services, including reviewing submittals, visiting the site to observe ongoing construction, and helping the contractor address field conditions
Project Summary
Solutions
New Construction
Services
Building Enclosures
Markets
Residential | Mixed-Use
Client(s)
Lerner | Shalom Baranes Associates
Specialized Capabilities
Commissioning | Facades & Glazing | Roofing & Waterproofing
Key team members

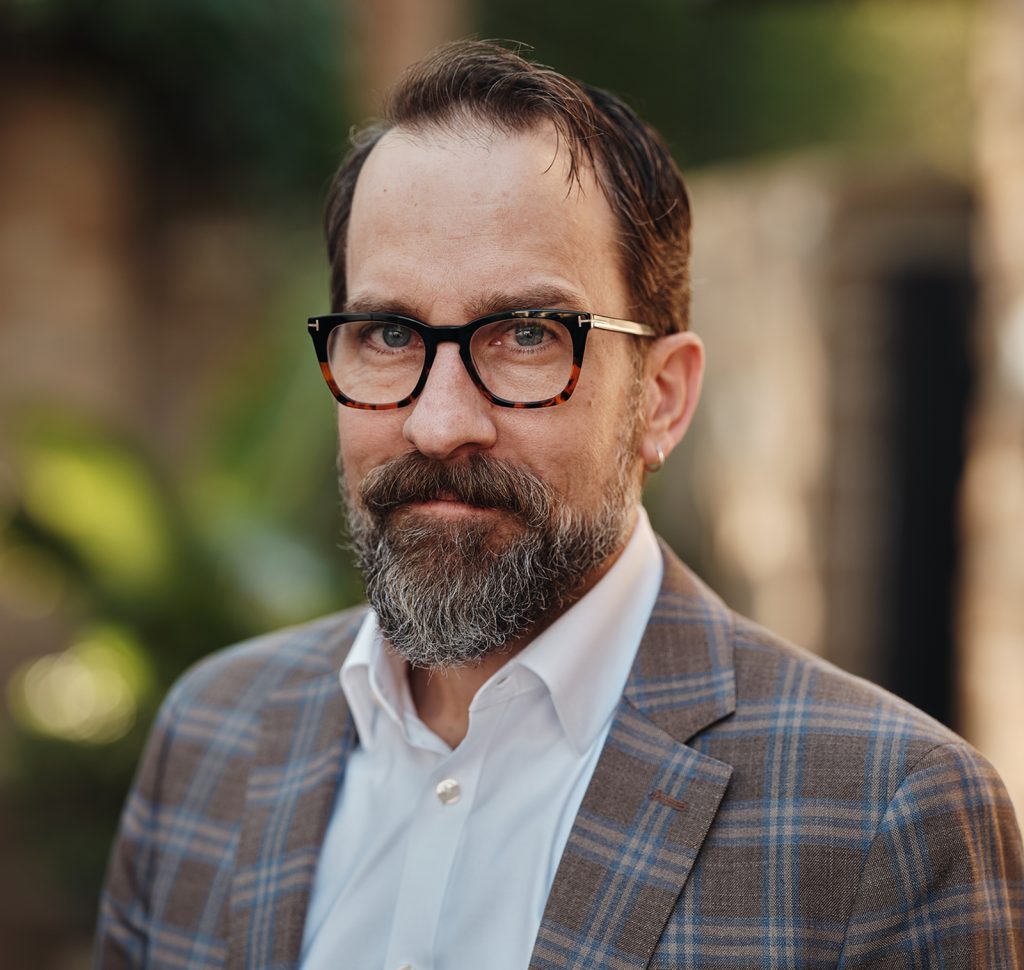
Additional Projects
Mid-Atlantic
VITA Tysons Corner Center
Tysons Corner Center is a mixed-use complex with a residential tower, office tower, and hotel connected by an elevated pedestrian plaza. SGH consulted on the building enclosure for the 429-unit VITA residential tower.
Mid-Atlantic
Capital One Block C
SGH consulted on the building enclosure design for the three below-grade parking levels, the above-grade podium adjacent to the corporate events center, and the employee lodging tower.
