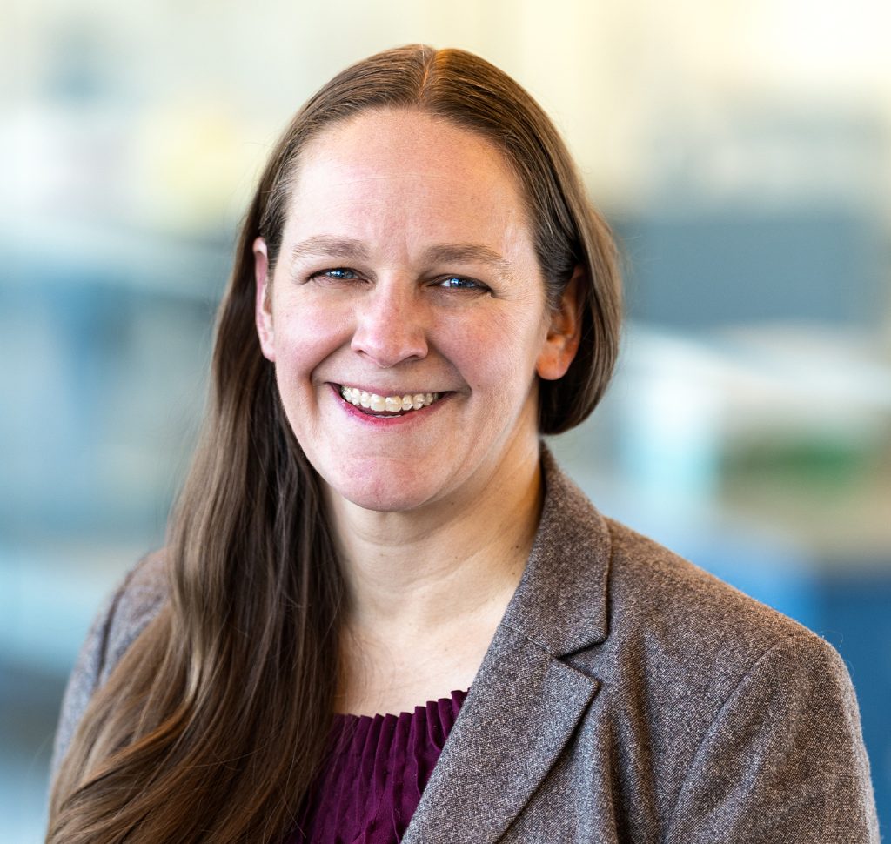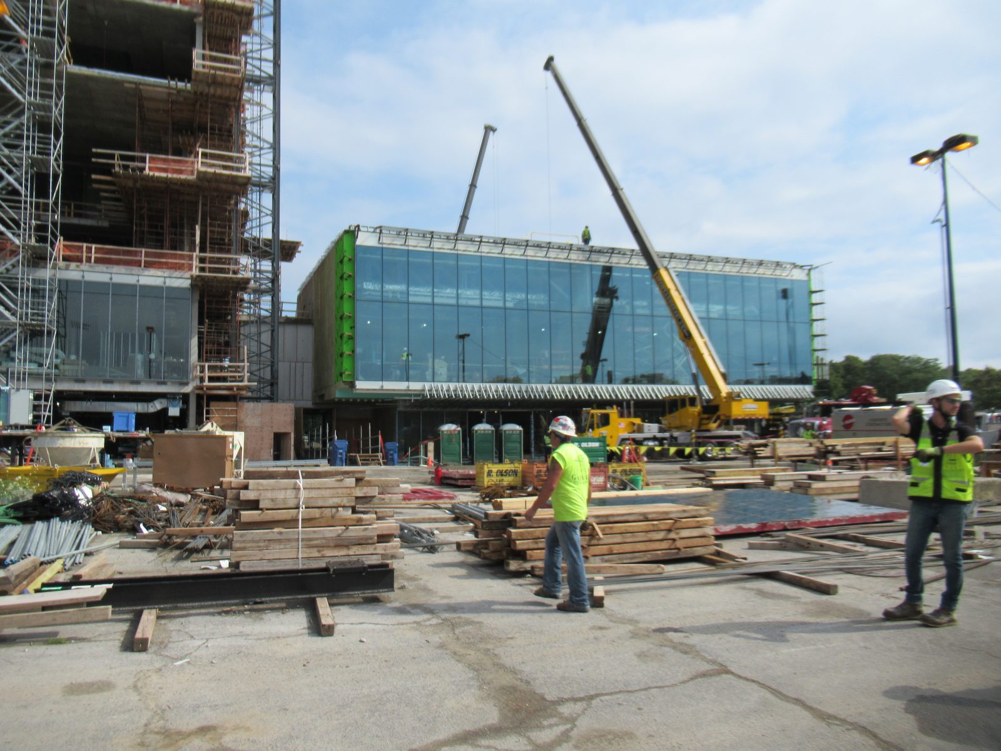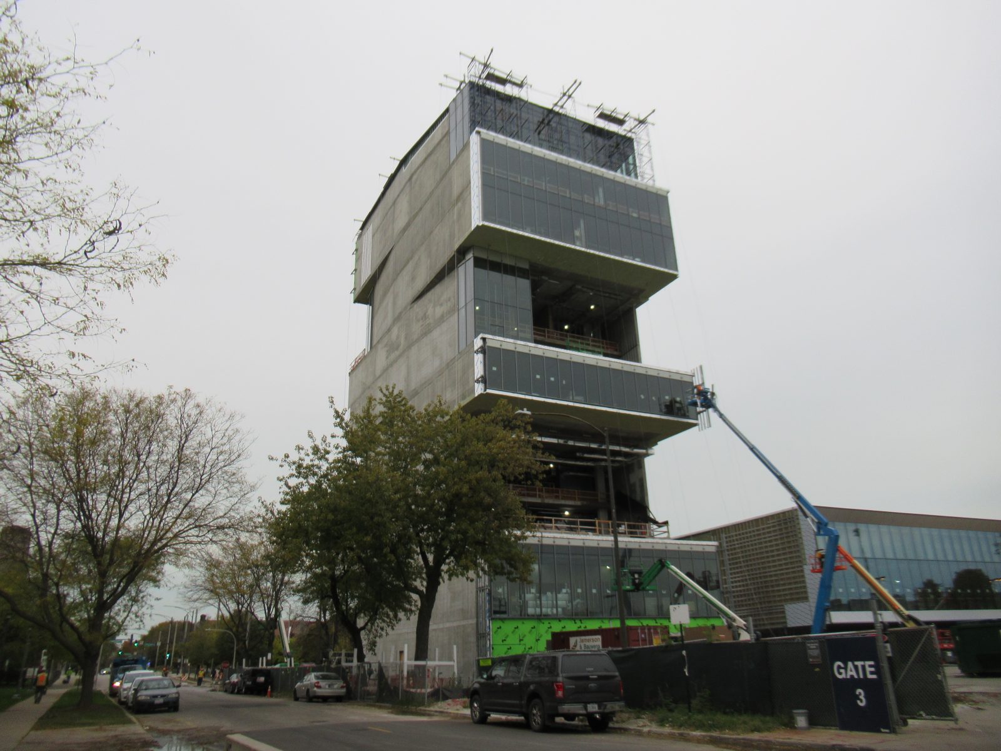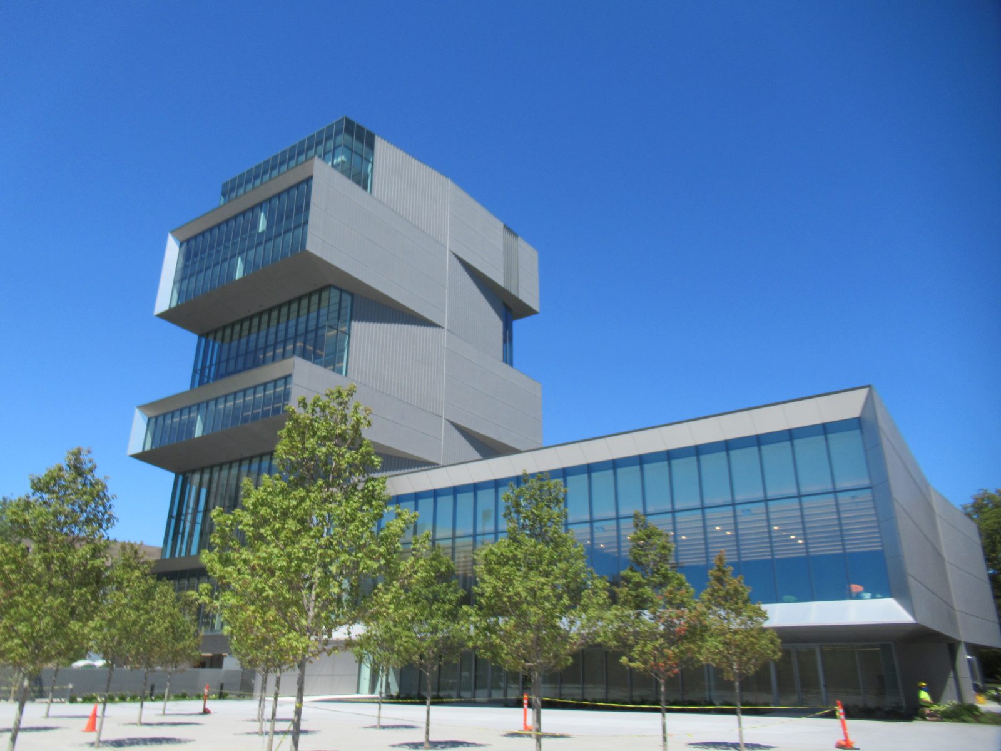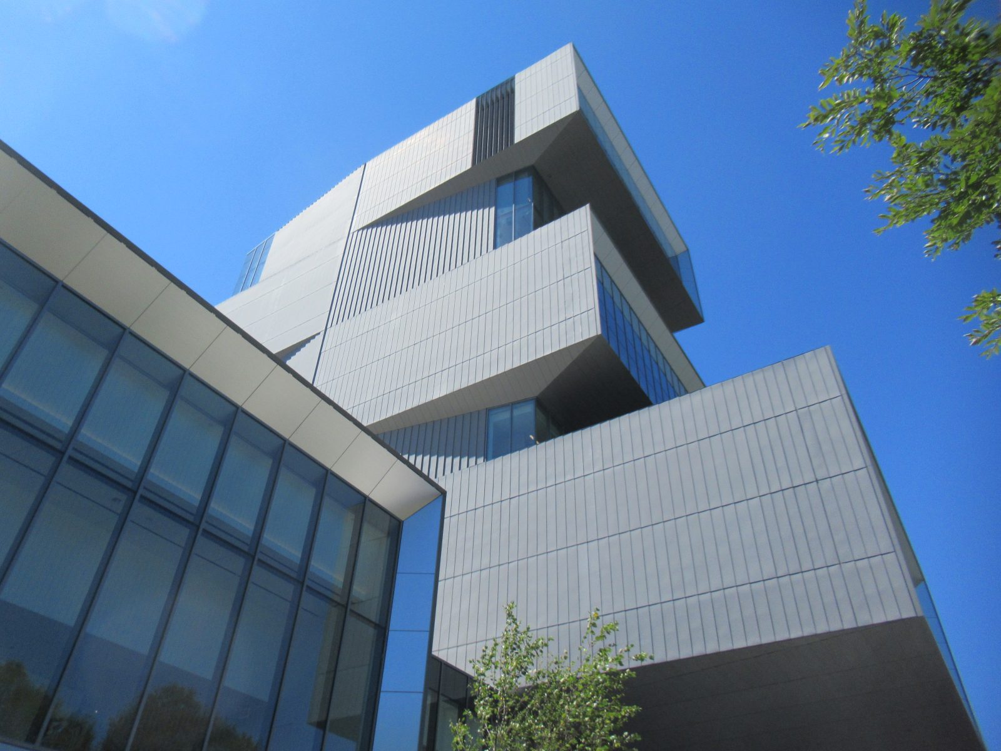Chicago, IL
University of Chicago, David M. Rubenstein Forum
Scope/Solutions
The new Rubenstein Forum provides the University of Chicago with 90,000 sq ft of academic conference space in a modern ten-story stacked tower that stands out amid the traditional architecture of the university’s Hyde Park campus. The forum is organized by themed neighborhoods, allowing the university to host a range of activities and events. SGH consulted on the roofing and waterproofing design for the project, which features floor-to-ceiling windows that offer views of the surrounding campus and Chicago skyline.
SGH collaborated with the construction manager, subcontractors, and architect to help them achieve the design intent for the building enclosure. We consulted on design of roofing and waterproofing and helped evaluate materials and systems options. We worked with the design team to help develop details for:
- Roofing, green roofing, and terrace and below-grade waterproofing assemblies
- Transitions between the roofing and waterproofing systems and their integration with rising wall systems, such as metal panel cladding and curtain walls
- The metal panel wall assembly where it extends upward to form tall parapets and copings and intersects with the plaza and vegetative roof waterproofing at stepped back edges
SGH also provided construction-phase services, including reviewing shop drawings, answering questions related to transitions between roofing and waterproofing and other systems, visiting the site to observe construction progress, and helping facilitate field coordination issues.
Project Summary
Key team members

