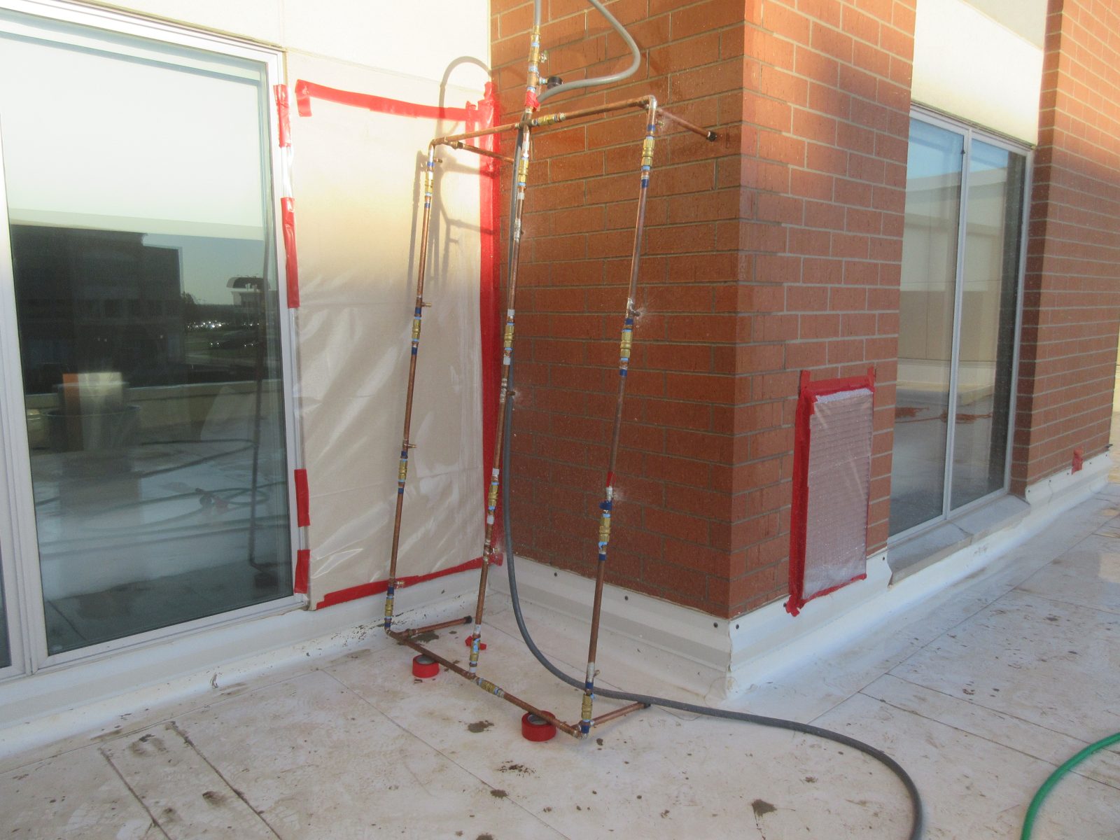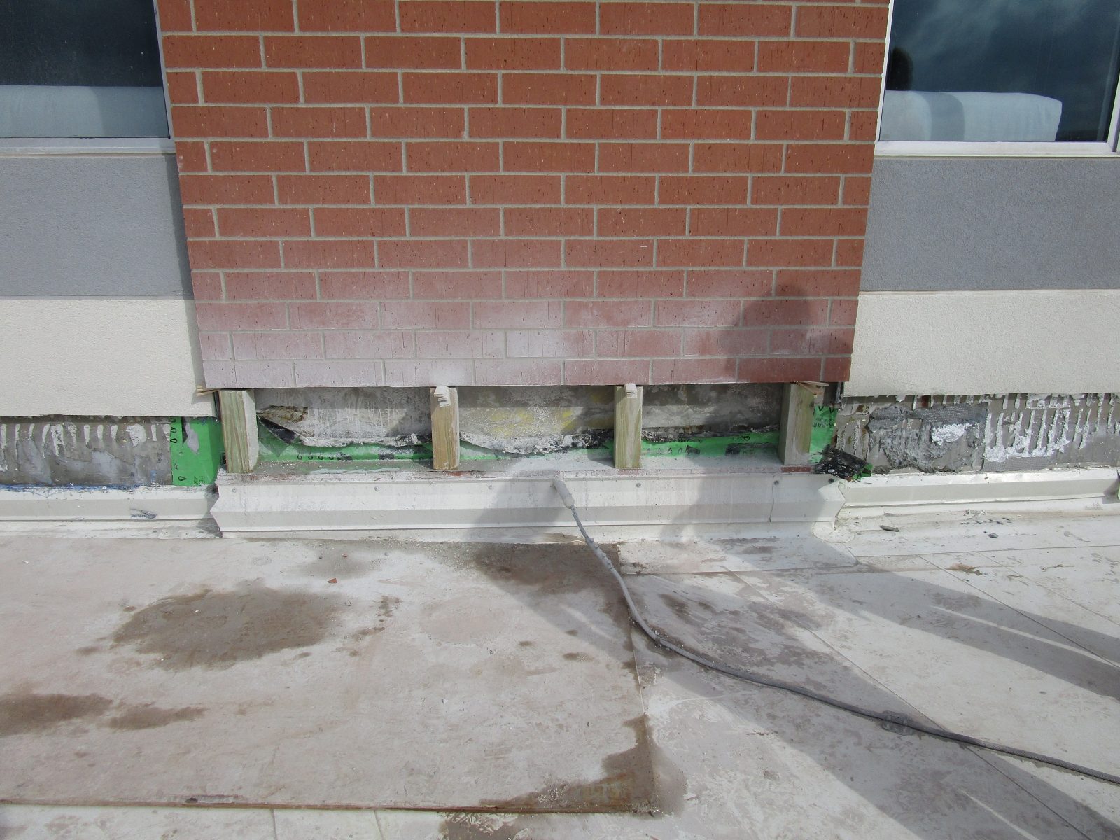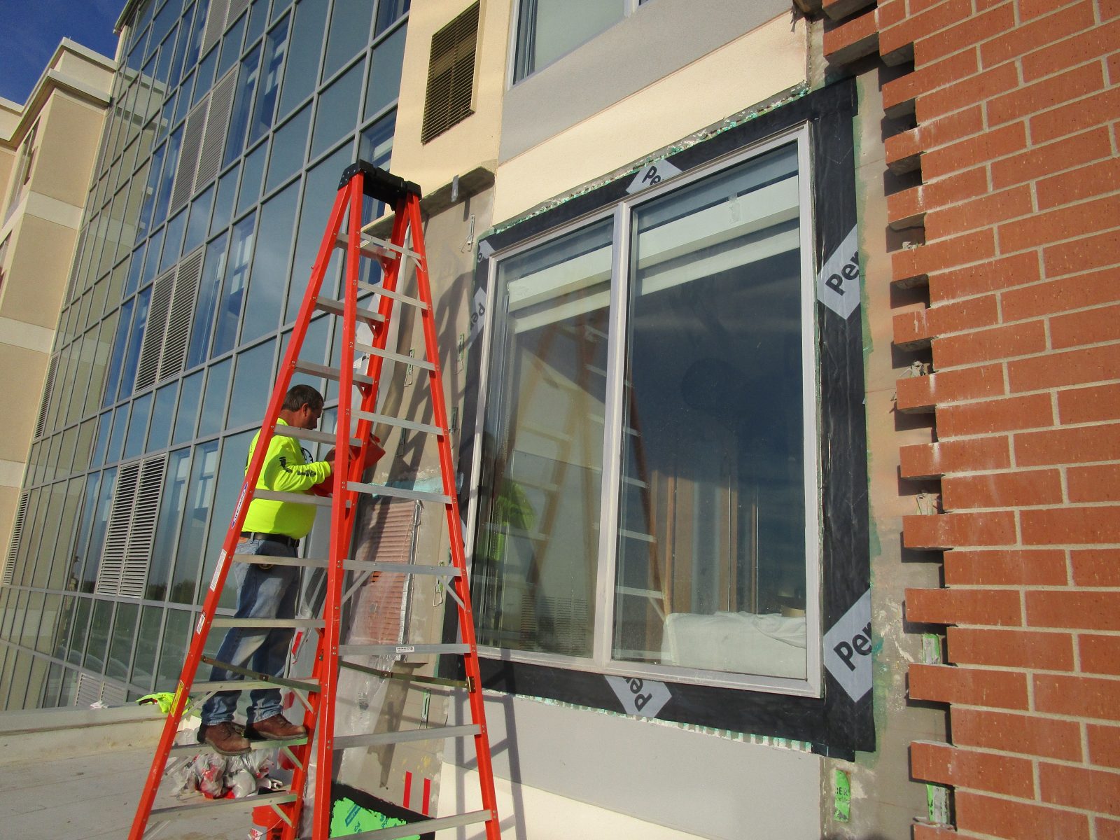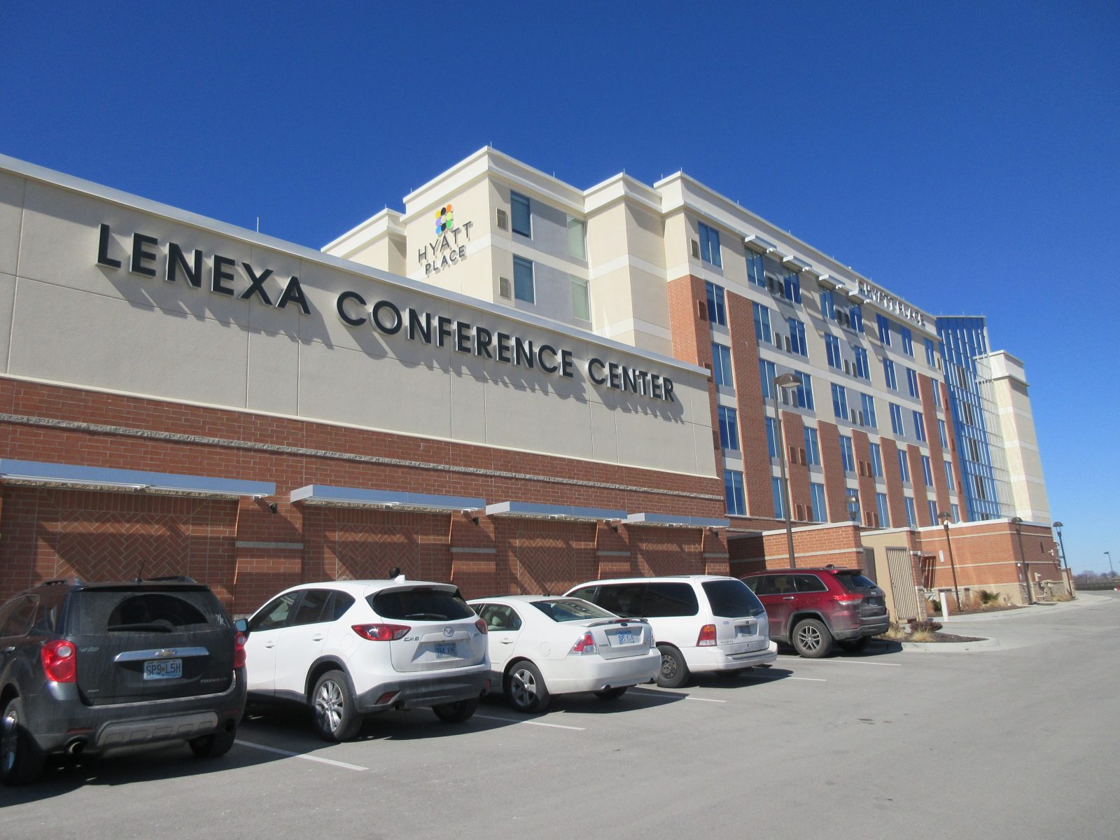Lenexa, KS
Hyatt Place
Scope/Solutions
The six-story hotel also houses a one-story conference center at the south end. Shortly after construction, hotel personnel observed leaks at several locations. The original contractor asked SGH to investigate the leaks, develop a repair plan, and oversee repairs.
SGH investigated the reported leakage and collaborated with the contractor to develop a repair plan that could be implemented while the building remained occupied. Highlights of our repair design include the following:
- Installing flashing and interior louver waterproofing without removing the existing windows or louvers
- Installing pan flashing below the curtain wall by lowering the front edge of the sill to create the necessary slope for drainage
- Developing details to integrate the weather barrier between adjacent walls systems
- Adding through-wall flashing at the roof line and where a low roof meets a rising wall
We performed confirmation testing to verify repairs successfully addressed the issues.
Project Summary
Solutions
Repair & Rehabilitation
Services
Building Enclosures
Markets
Commercial
Client(s)
The Weitz Company, LLC
Specialized Capabilities
Condition Assessments | Roofing & Waterproofing
Key team members


Additional Projects
Midwest
Harlem Irving Plaza
The shopping mall at 4104 Harlem Avenue was constructed in the mid-1950s. The owner wanted to reinvent the Harlem Irving Plaza by subdividing the former Carson Pirie Scott department store into multiple tenant spaces and adding elevators and escalators within a new three-story atrium to improve connectivity between floors. SGH designed structural modifications for the renovations.
Midwest
USDA National Center for Agricultural Utilization Research
The USDA engaged LSY Architects & Planners (LSY) and SGH to evaluate the building enclosure and recommend options for restoring the facades to their original appearance.



