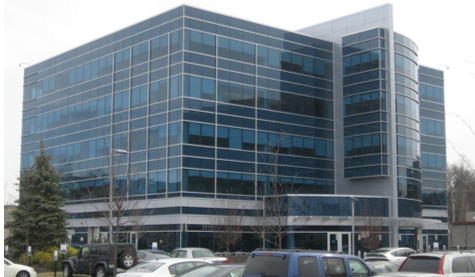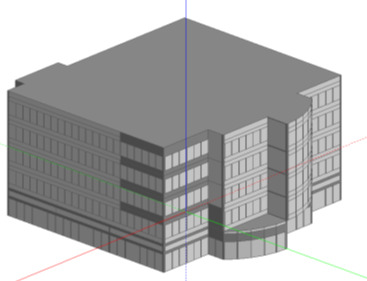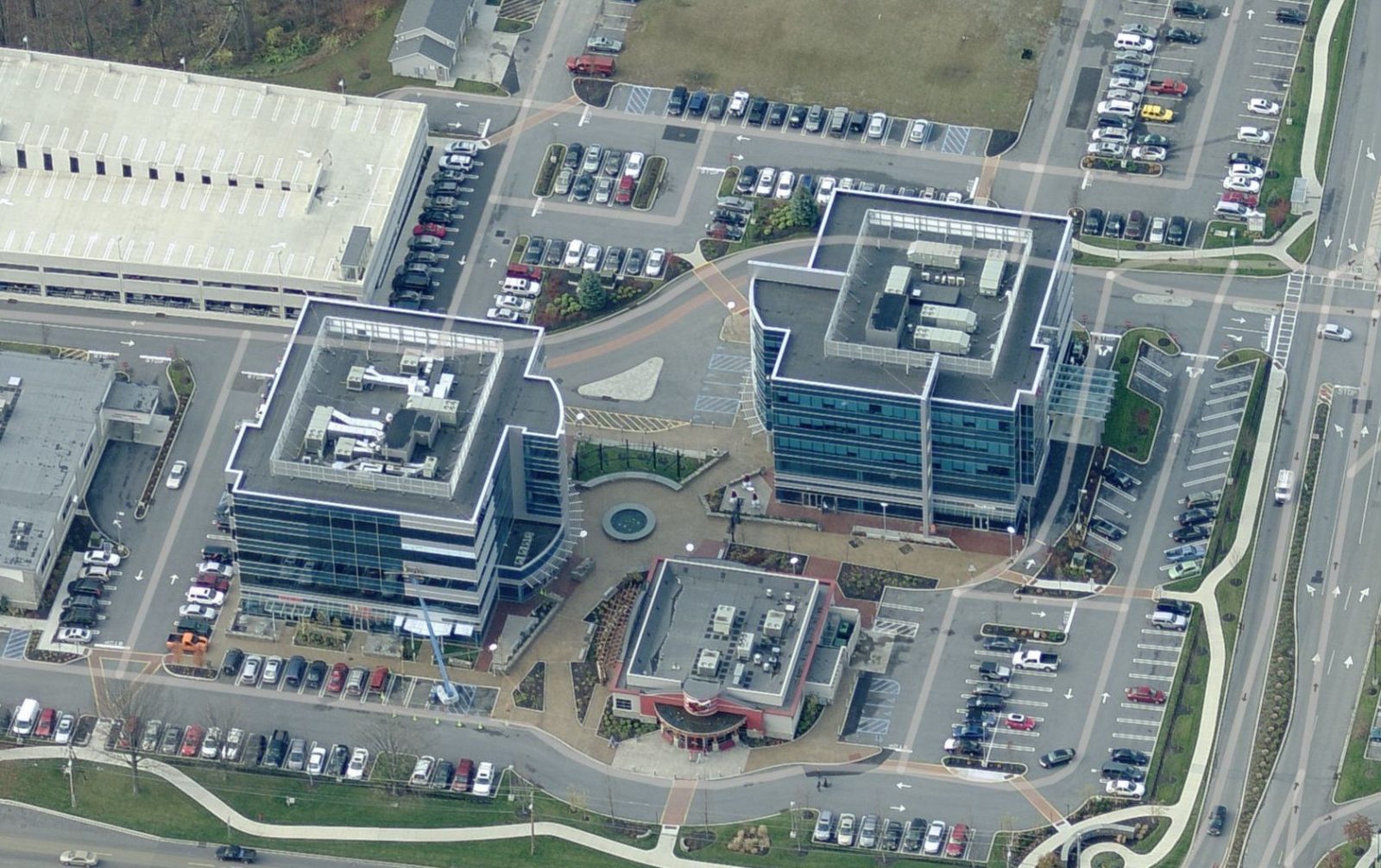Poughkeepsie, NY
Oakwood Commons II
Scope/Solutions
Oakwood Commons II is a five-story office building clad primarily with composite metal panels and a glazed aluminum curtain wall system. The building’s air conditioning system includes a mix of rooftop and split-system units. Occupants reported an inability to cool their offices to a desired level, particularly on the west elevation of a few floors. SGH investigated the cause of the reported warm conditions and determined an appropriate course of remedial work to correct the issue.
SGH reviewed relevant documents and visited the site to document the existing equipment and the configuration of the spaces. We developed an energy model to calculate cooling loads and compare the demand to the air conditioning system’s capacity building wide, floor by floor, and room by room.
With our analysis, we were able to demonstrate that while the system is capable of providing sufficient cooling to maintain interior temps, the distribution system was not delivering sufficient cooling to some high-load spaces due to interior partition layout when tenants moved in. We helped the building owner resolve this by modifying diffusers to divert more air to warmer zones at the times when it is needed.
Project Summary
Key team members




