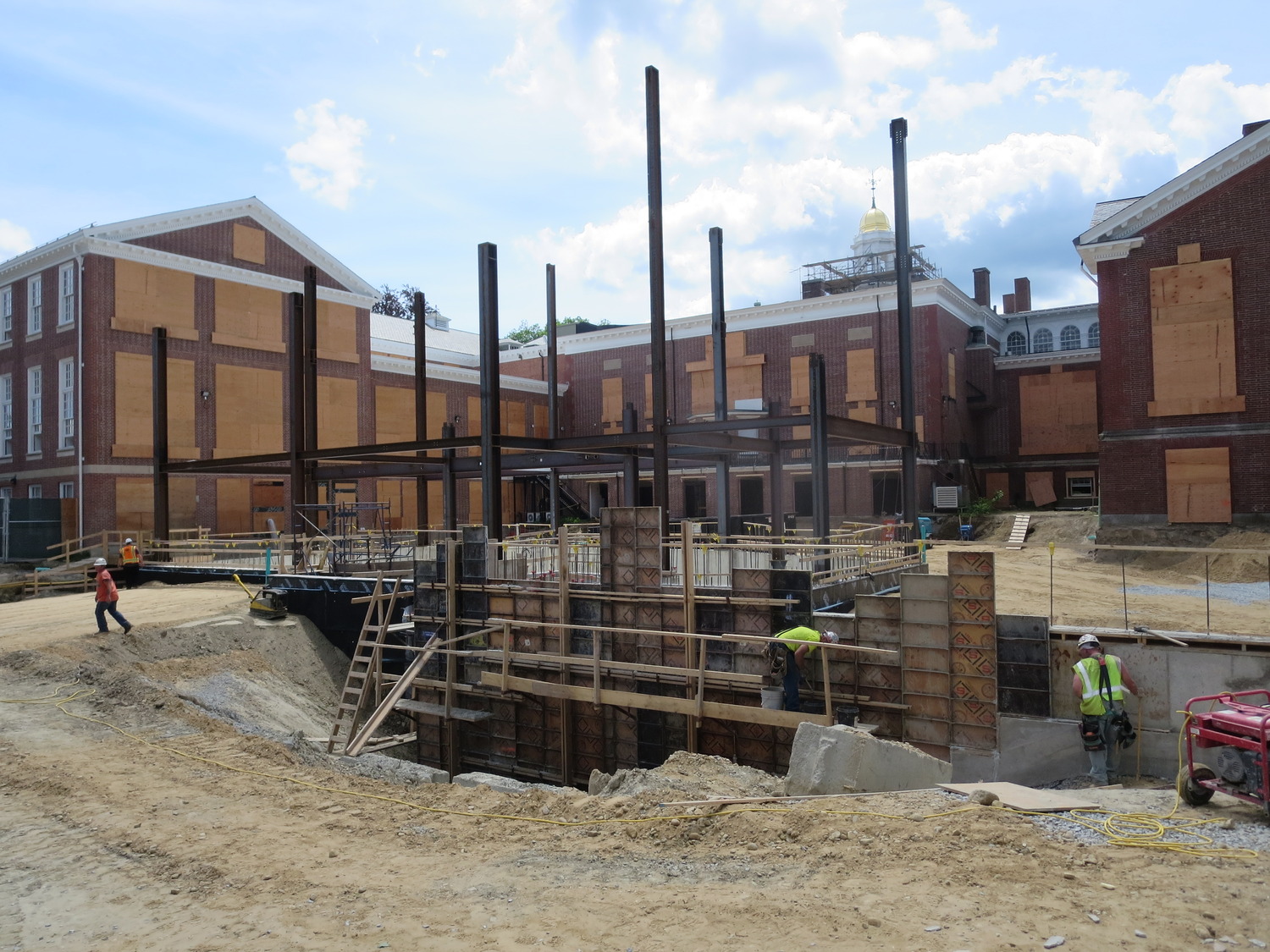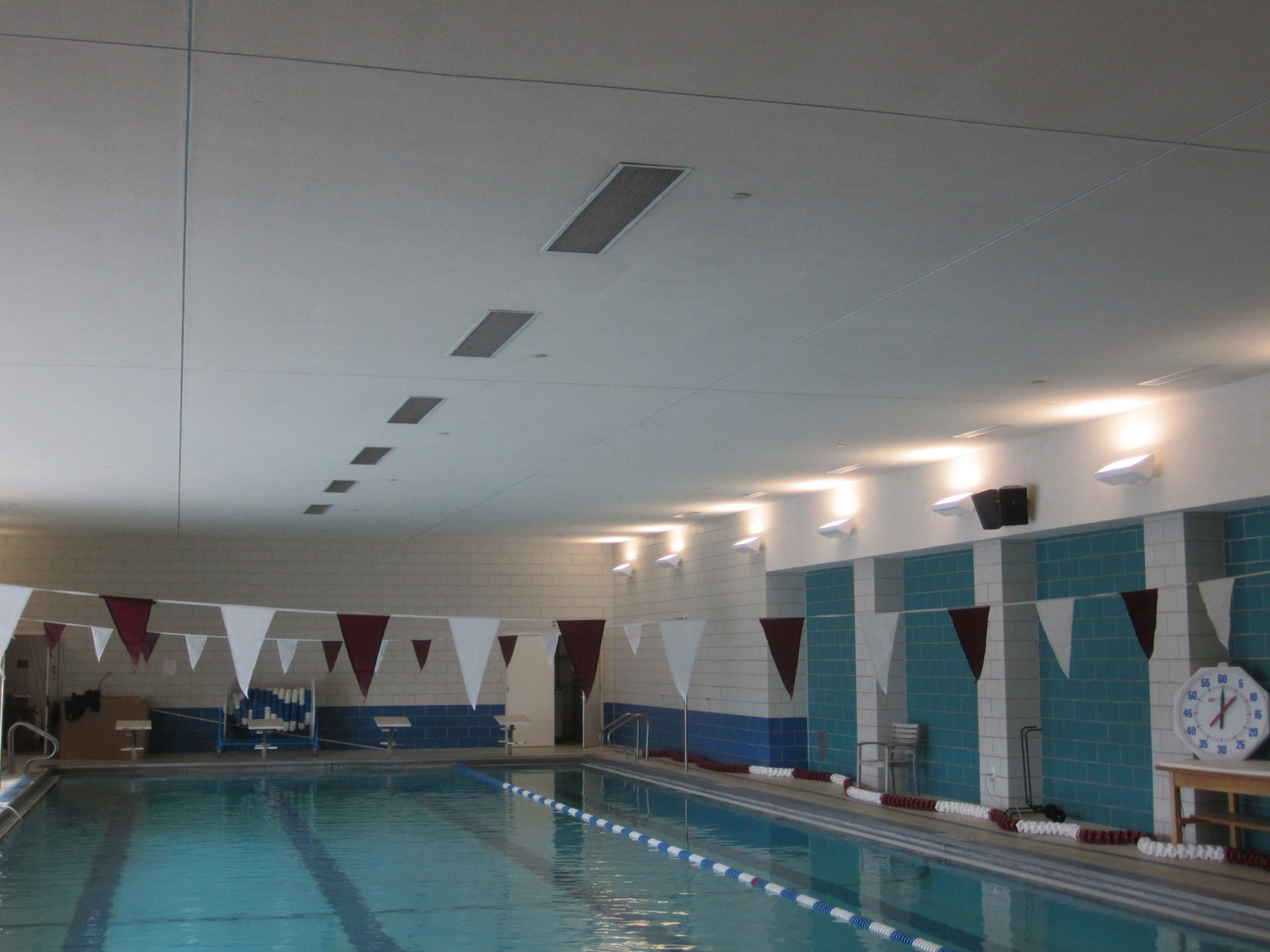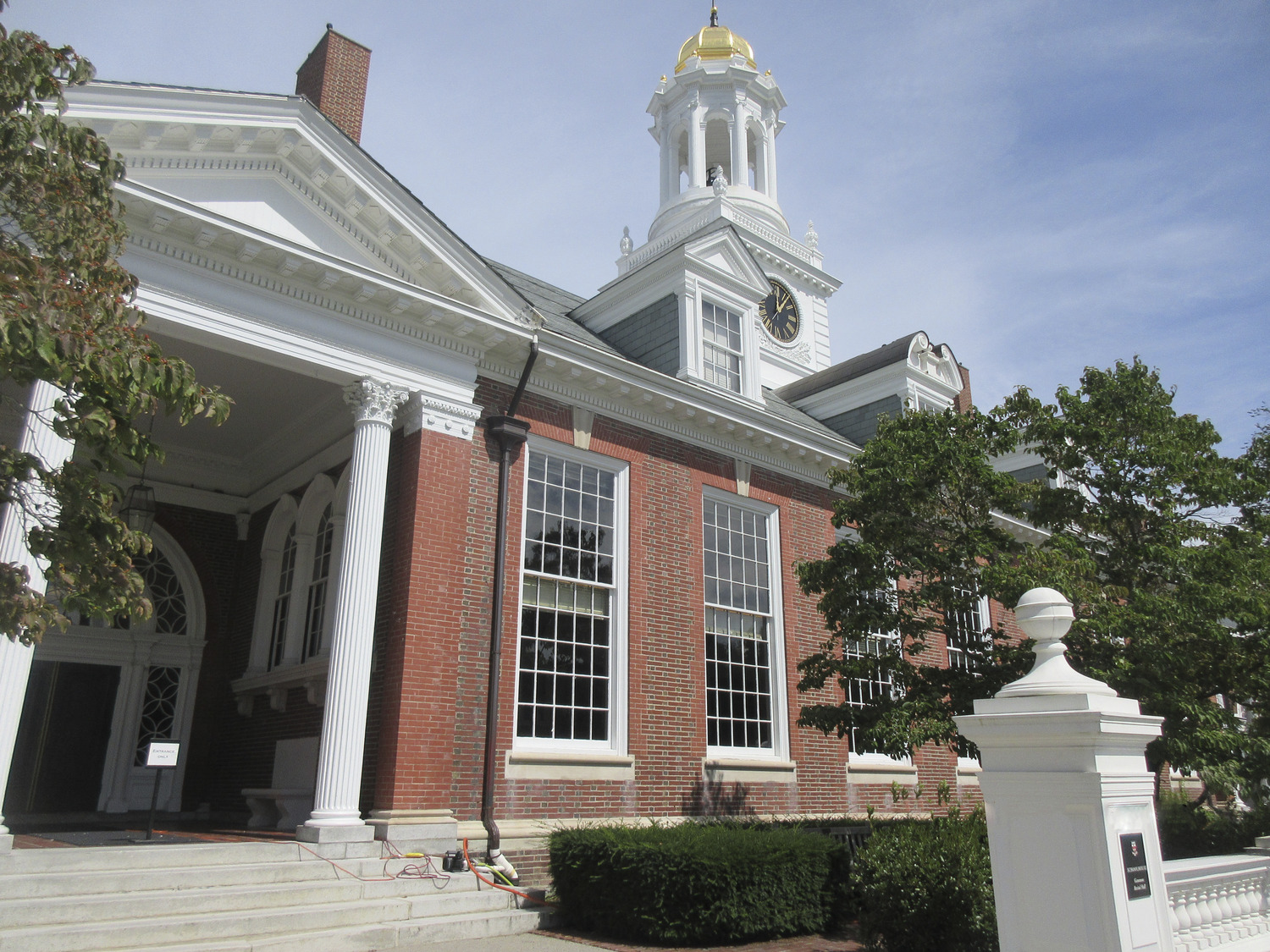Groton, MA
Groton School
Scope/Solutions
Groton School, founded in 1884, is a private boarding school offering curriculum for 8th to 12th grades. SGH has provided building enclosure and material science consulting services for projects at Groton School since 2002.
Schoolhouse. The expanded schoolhouse opened in 2015. Working with CSL Consulting, SGH provided building enclosure consulting services for the expansion and renovation project that incorporated the original 1899 schoolhouse with a new four-story addition. Our work focused on the design of the enclosure for 45,000 sq ft addition with brick- and stucco-clad walls, punched window openings, large curtain walls at the north and west entrances, clerestories around an elevated section of the roof, and a variety of roofing systems. More recently in 2021, SGH investigated below-grade leakage at the original schoolhouse and developed remedial options for Groton School’s consideration.
Natatorium. The Student Athletic and Recreation Center comprises three multilevel, steel-framed structures, including the Squash Building, which houses an indoor pool. In 2013, SGH investigated the cause of condensation inside the natatorium’s ceiling plenum and helped the architect design a remedial plan to provide a continuous air barrier around the pool’s enclosure.
Headmaster’s Residence. In the late 2000s, SGH provided building enclosure consulting services to Marc Truant & Associates to help plan for a renovation and expansion of the Headmaster’s Residence. We performed a condition assessment of the building enclosure, conducted testing on existing brick samples in our Applied Science & Research Center, and consulted on the proposed enclosure design for the addition.
Graphic Arts Facility. In 2002, SGH investigated the delamination of a sealer applied to the exposed concrete floors in the new facility. We performed testing on extracted concrete cores in our Applied Science & Research Center and provided remedial options.
Project Summary
Key team members




