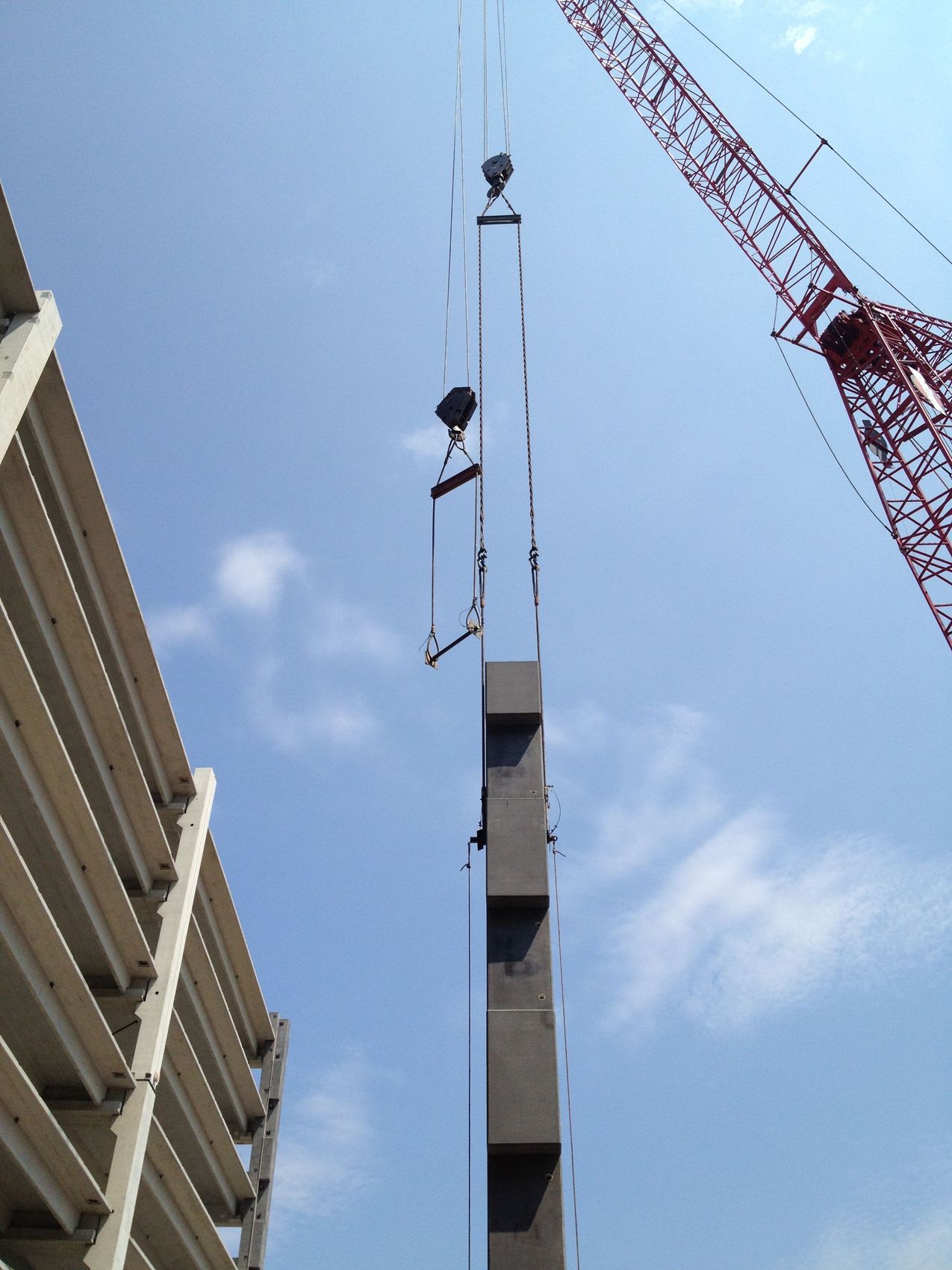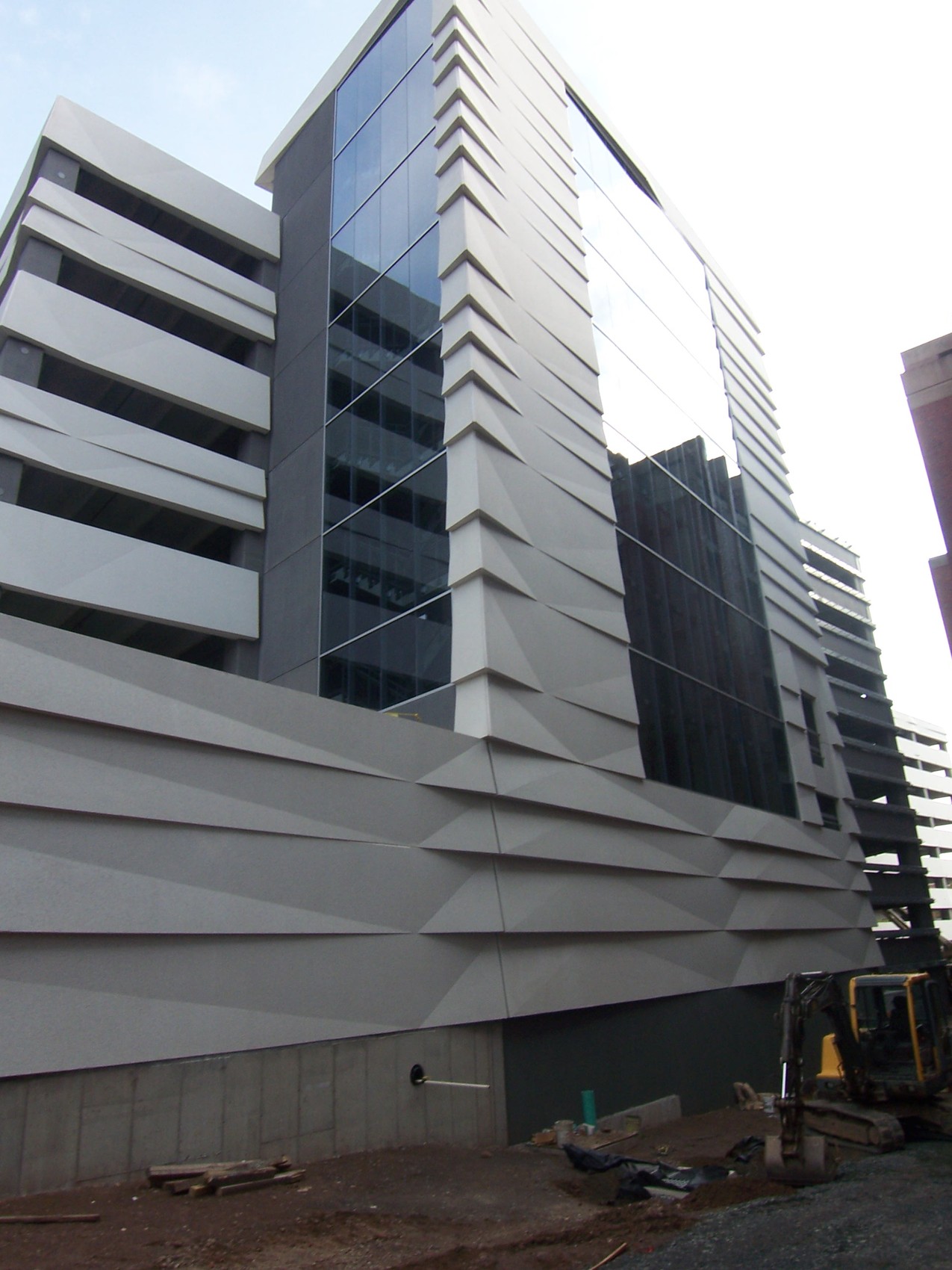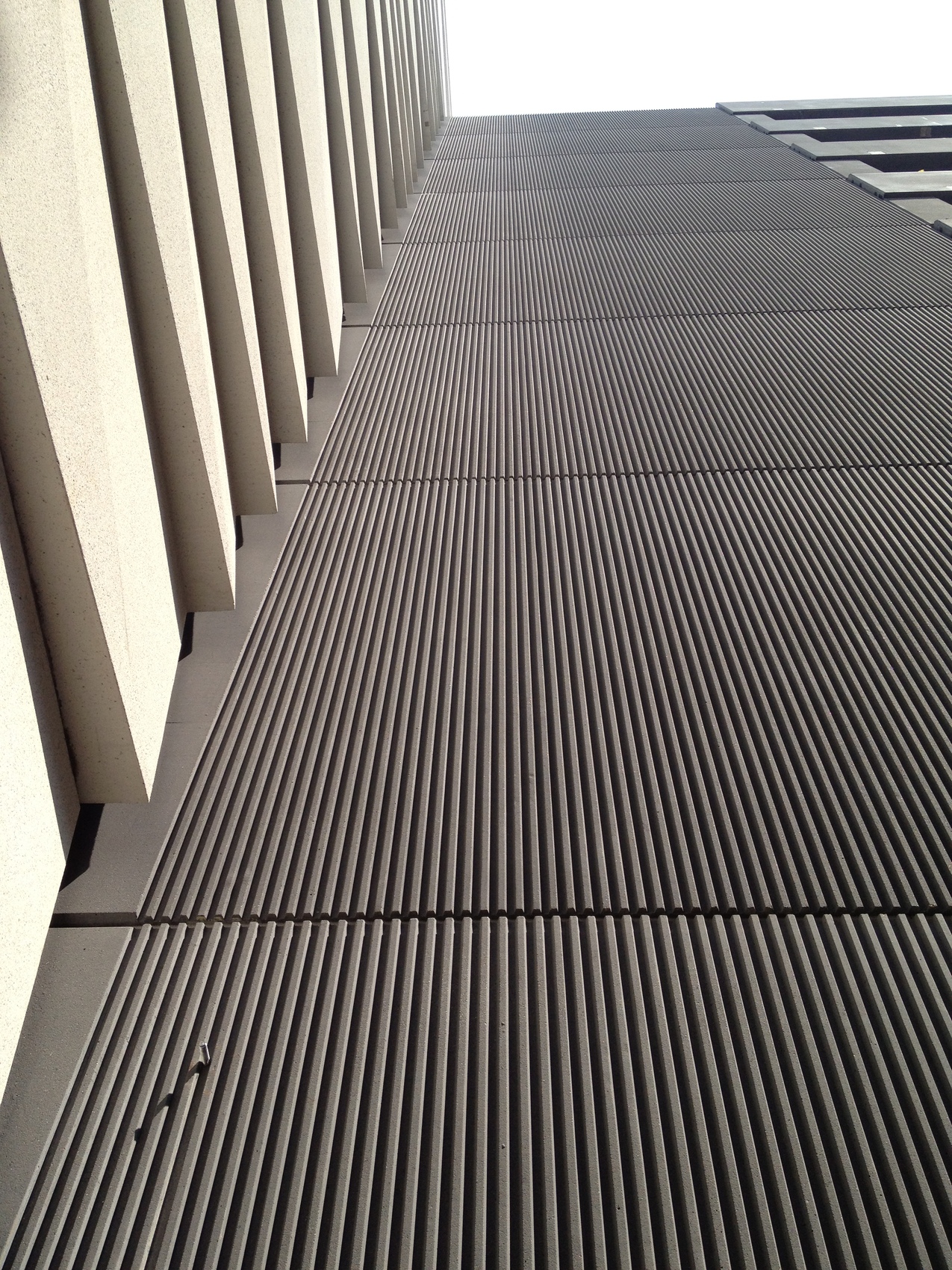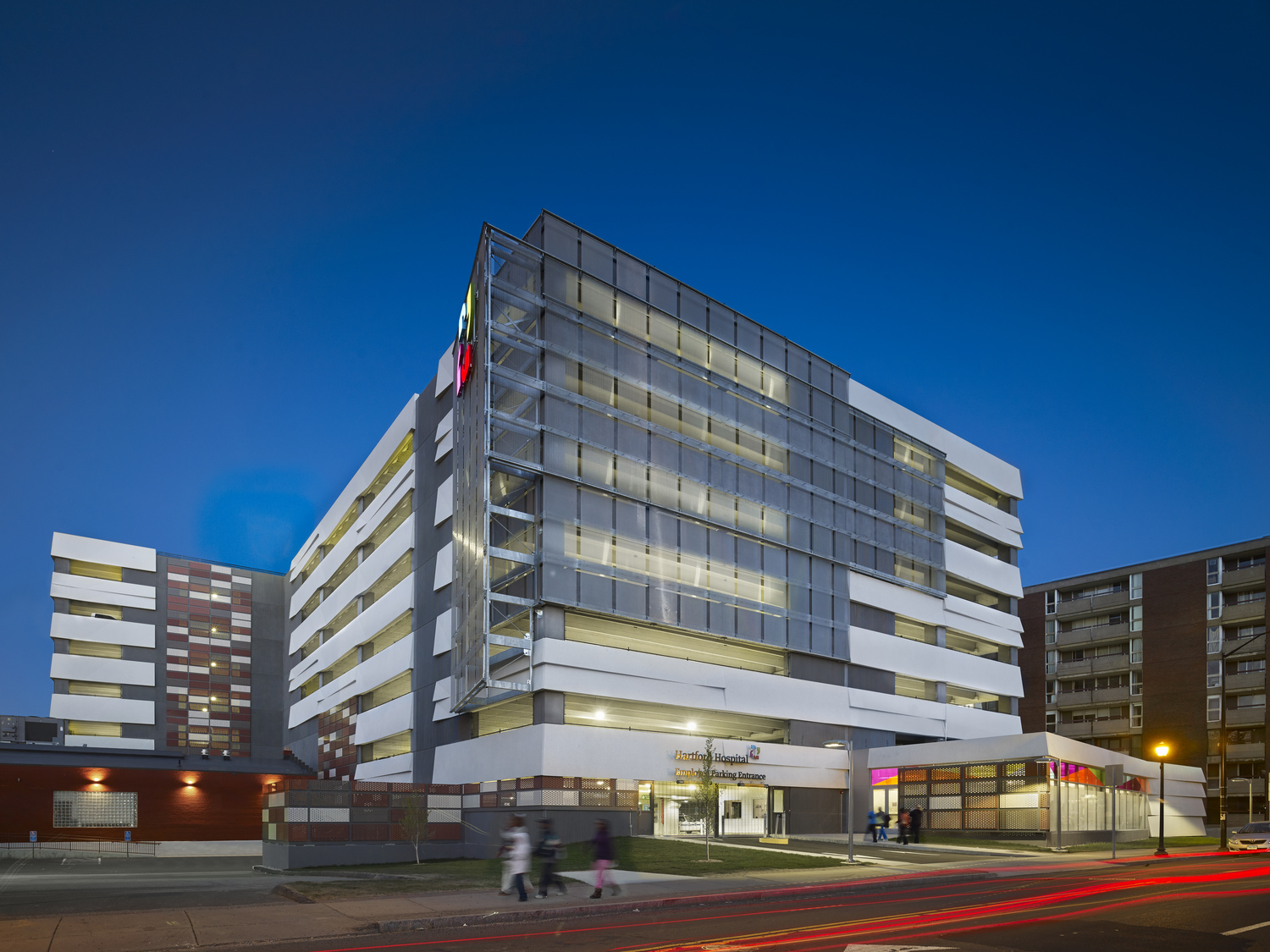Hartford, CT
Hartford Hospital, Hudson Street Employee Parking Garage
Scope/Solutions
Hartford Hospital needed more employee parking and sought to build a new parking garage. The precast concrete Hudson Street Employee Parking Garage provides 1,250 parking spaces in nine stories. Seeking to achieve economy and an interesting texture for the building exterior, the design team chose precast concrete. SGH was the precast specialty engineer for the project, which won the 2013 PCI “Best Parking Structures (900+ Cars)” Award.
Precast concrete is the primary cladding system for the parking structure. Some of the highlights of the structure include the following:
- Facade texture provided by an offset layout to the white precast panels
- Ribbed, grey precast panels between sections of white precast panels to interrupt the broad elevations
- Small sections of colored brick inlay on precast panels to reflect the surrounding neighborhood
- Panels with a three-dimensional fold to channel rainwater to help mitigate staining
- Long span spandrel panels for the east and west elevations
Working for the precaster, SGH designed the precast concrete parking structure. For this project, we completed the following:
- Performed a lateral analysis of the structure and provided a summary of lateral forces and calculations to the engineer of record
- Designed shearwall and litewall panels
- Provided stamped structural design calculations and provided framing and detail drawings
Project Summary
Solutions
New Construction
Services
Building Enclosures
Markets
Infrastructure & Transportation
Client(s)
Unistress Corporation
Specialized Capabilities
Building Science
Key team members

Additional Projects
Northeast
Massachusetts Water Resource Authority, Beacon Street Line
Constructed in the 1870s, the Beacon Street Line carries water under the MBTA Green Line tracks in the busy Brookline neighborhood. SGH evaluated the pipe to determine if workers could safely enter, designed the repair, and provided engineering support during construction.
Northeast
Grand Central Terminal
Constructed between 1903 and 1913 and listed on the National Register of Historic Places, Grand Central Terminal is a monumental Beaux-Arts Neoclassical building designed by Warren & Wetmore. As part of a renovation, SGH investigated roof and skylight leakage and general material degradation.



