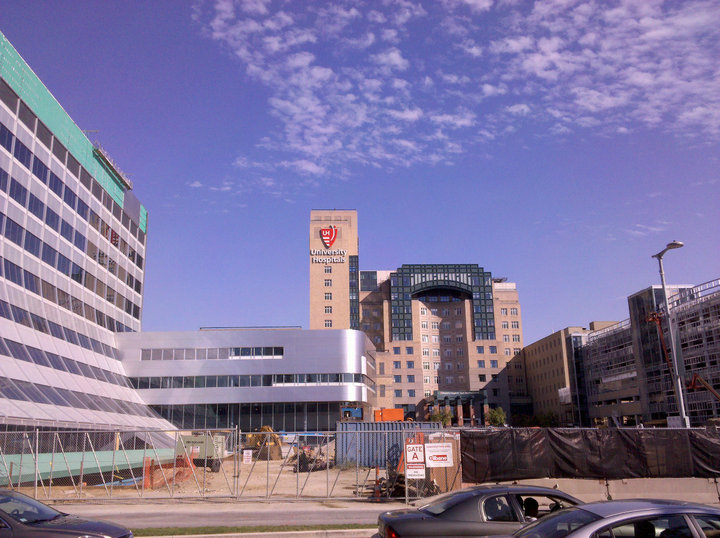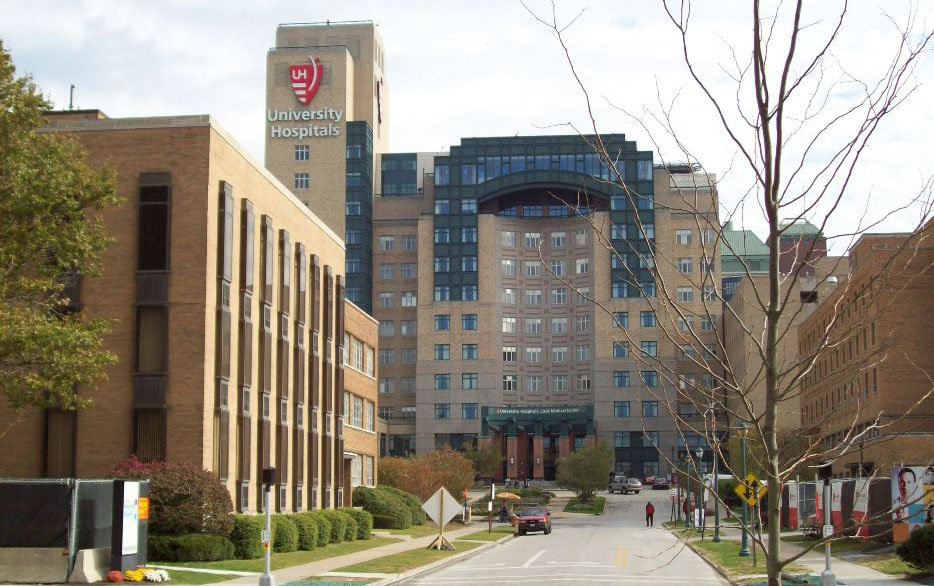Cleveland, OH
University Hospitals of Cleveland
Scope/Solutions
This hospital facility replaced several outdated buildings and expanded the hospital’s capacity and level of service. The project included the Mather Pavilion, a new six-story building with twenty-one operating rooms, intensive care units, and ambulatory care services; and the Lerner Tower, a new sixteen-story building with 210 patient rooms. SGH was the structural engineer for the project and also consulted on the building enclosure design.
The new buildings feature two-story deep basement spaces with mechanical and support services. Together, the buildings provide 500,000 sq ft of space. In addition to the two new buildings, the design also established a new main entrance, provided for convenient indoor access from the parking garage to all of the hospital’s departments, and featured a pedestrian bridge spanning over a city street and connecting to hospital parking. SGH designed the structure for the new buildings and also reviewed the architect’s exterior wall and roofing specifications and details.
Highlights of our structural design include the following:
- A steel moment frame that provides substantial flexibility for future changes in space usage
- Provisions for a vertical expansion above the Mather Pavilion for a future 210-bed tower
- Below-grade structures that take advantage of space under the driveway and interior courtyard
- An innovative steel plate girder at the top of the patient tower to support a “sky lobby” that spans over the hospital entrance
- Provisions for a roof-top heliport
Project Summary
Key team members


