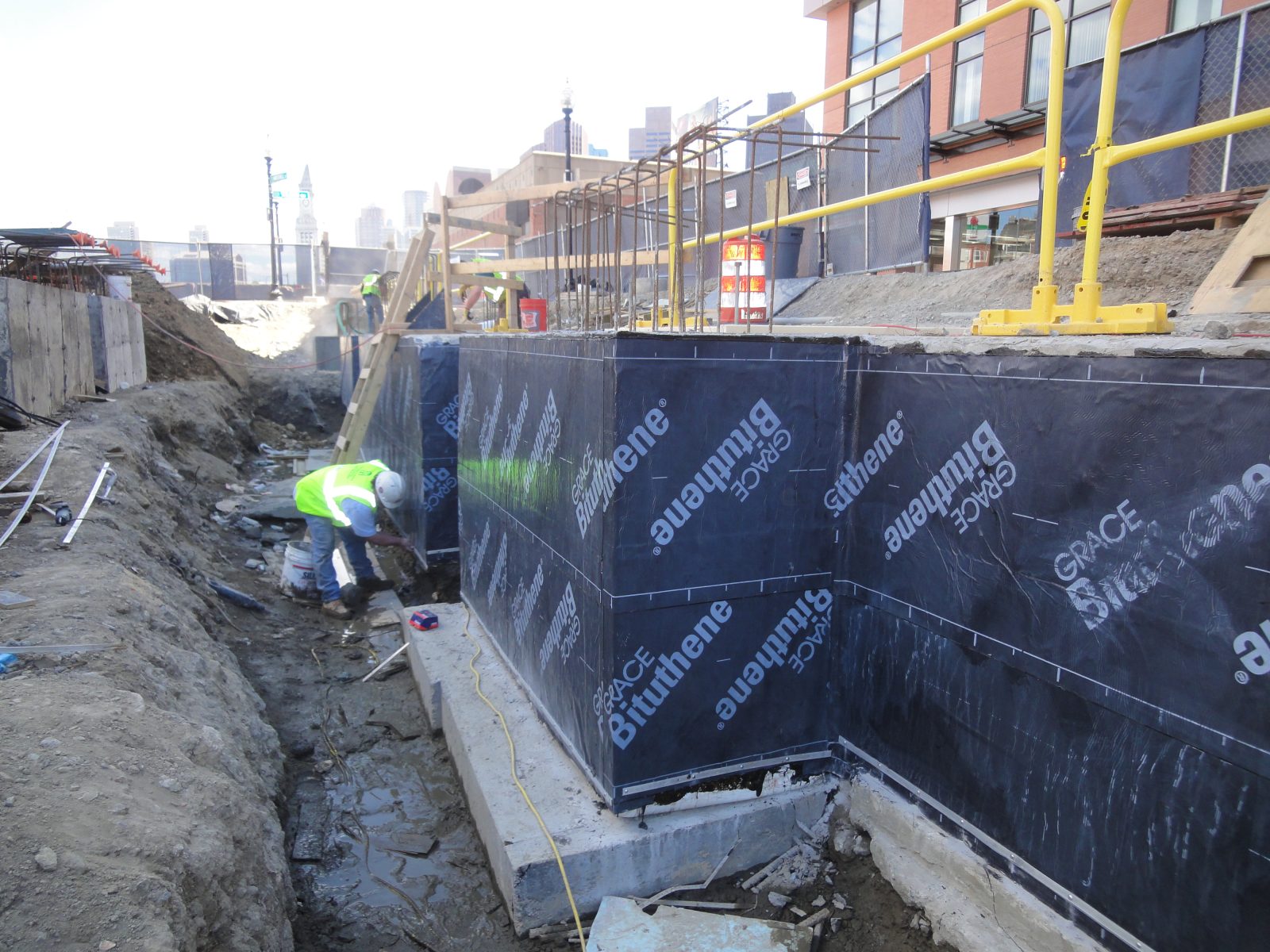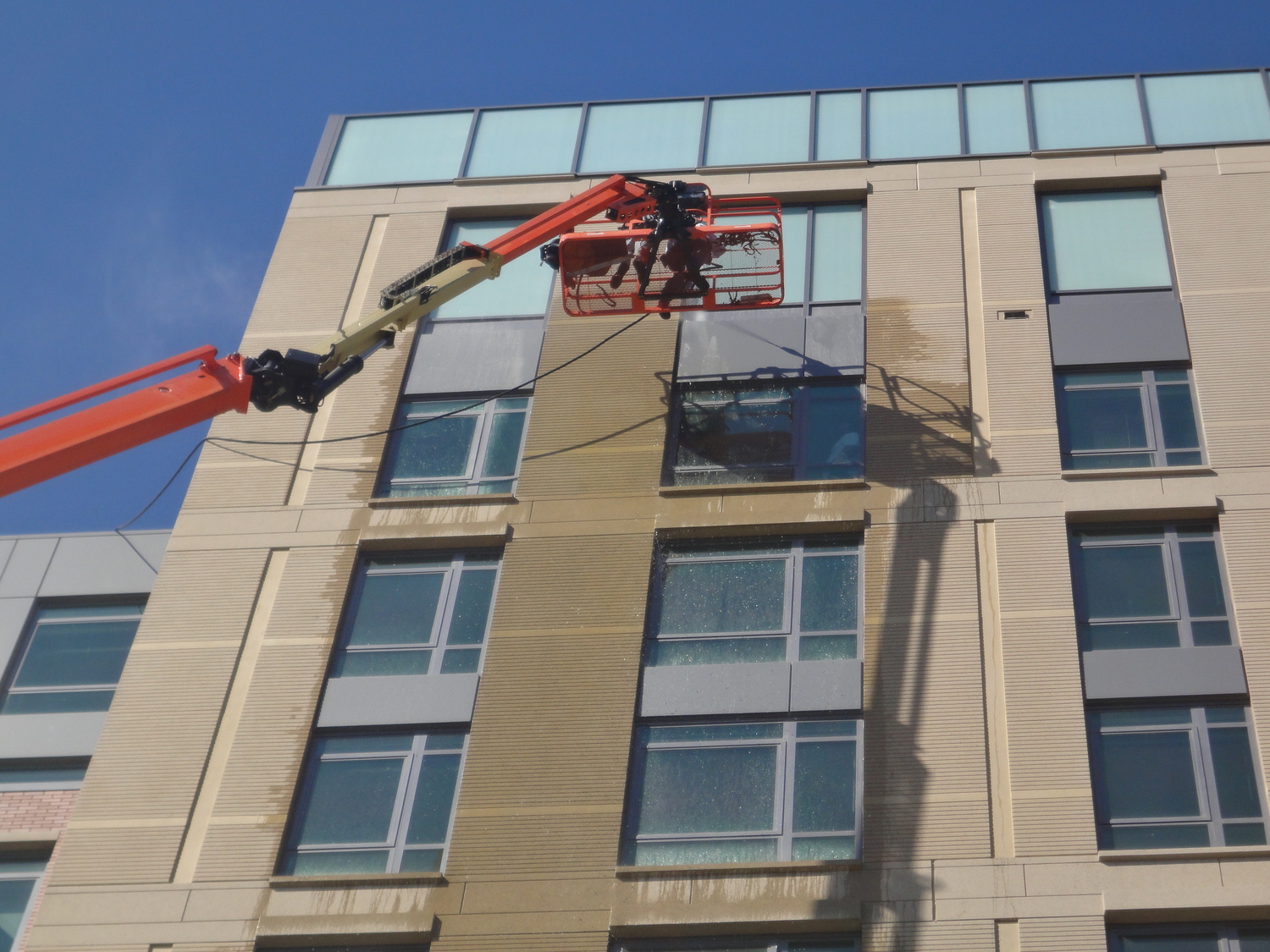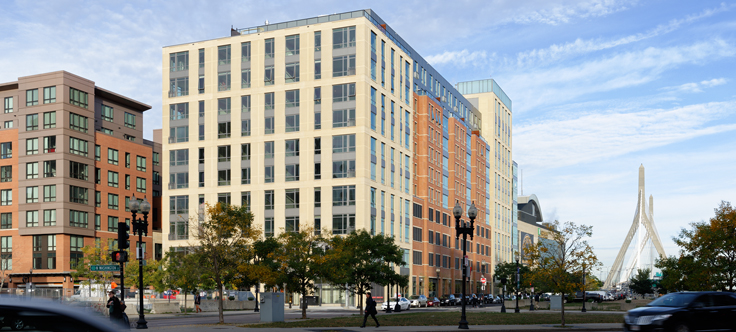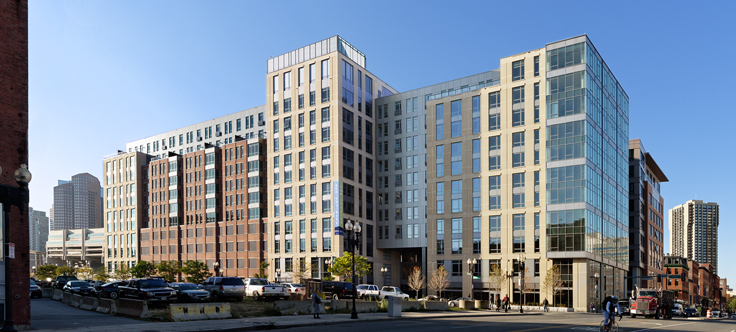Boston, MA
The Victor
Scope/Solutions
The Victor, a newly-constructed, luxury apartment building located near the TD Bank North Garden, serves as a neighborhood connection between the Bullfinch Triangle area and the North End. The twelve-story building is constructed over an MBTA subway tunnel and the Thomas P. O’Neill tunnel. The property features two rooftop lounges, a health club, a large residential lobby, and 17,000 sq ft of retail space. SGH provided building enclosure consulting services for the project.
SGH helped ADD Inc., the designer of record, design and select the building enclosure systems, including windows and curtain walls, exterior walls, roofing, below-grade waterproofing, and connections to existing tunnel waterproofing. We reviewed design drawings and specifications and advised on component reliability and durability, water and air infiltration, and thermal and moisture issues.
Working for Simpson Housing LLLP, SGH provided construction phase services, including the following:
- Reviewed contractor shop drawings and submittals for below-grade waterproofing and helped develop details for integrating the new building with the buried tunnel structures
- Reviewed shop drawings and submittals for above-grade systems, including windows, curtain wall, metal panels systems, precast concrete, and roofing
- Visited the site to observe ongoing construction of the building enclosure and tracked open items to be addressed by the project team
- Assisted ADD Inc. by providing design sketches and working with the owner and contractors to determine practical solutions to address unanticipated conditions encountered during construction
- Conducted or witnessed field performance testing of various enclosure systems, including air and water infiltration of windows and curtain wall systems, flood testing of plaza waterproofing, adhesion testing of below grade waterproofing, and infrared scanning of roofing
Project Summary
Key team members




