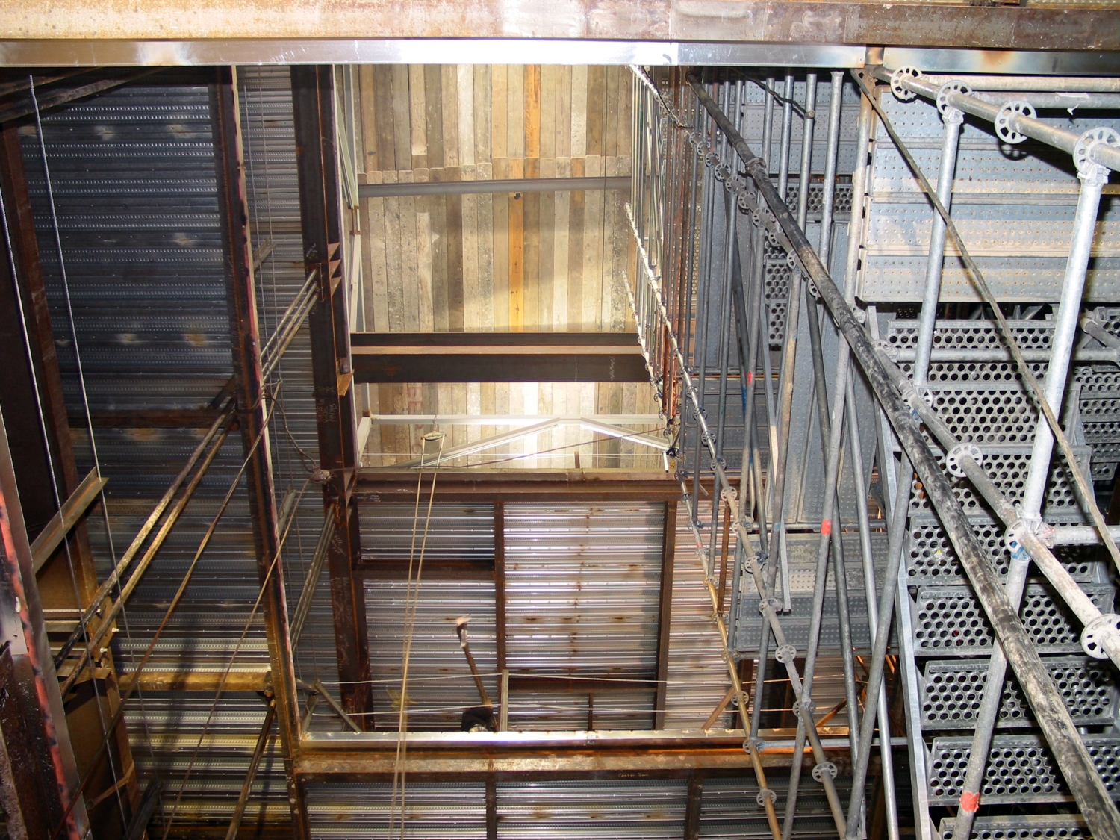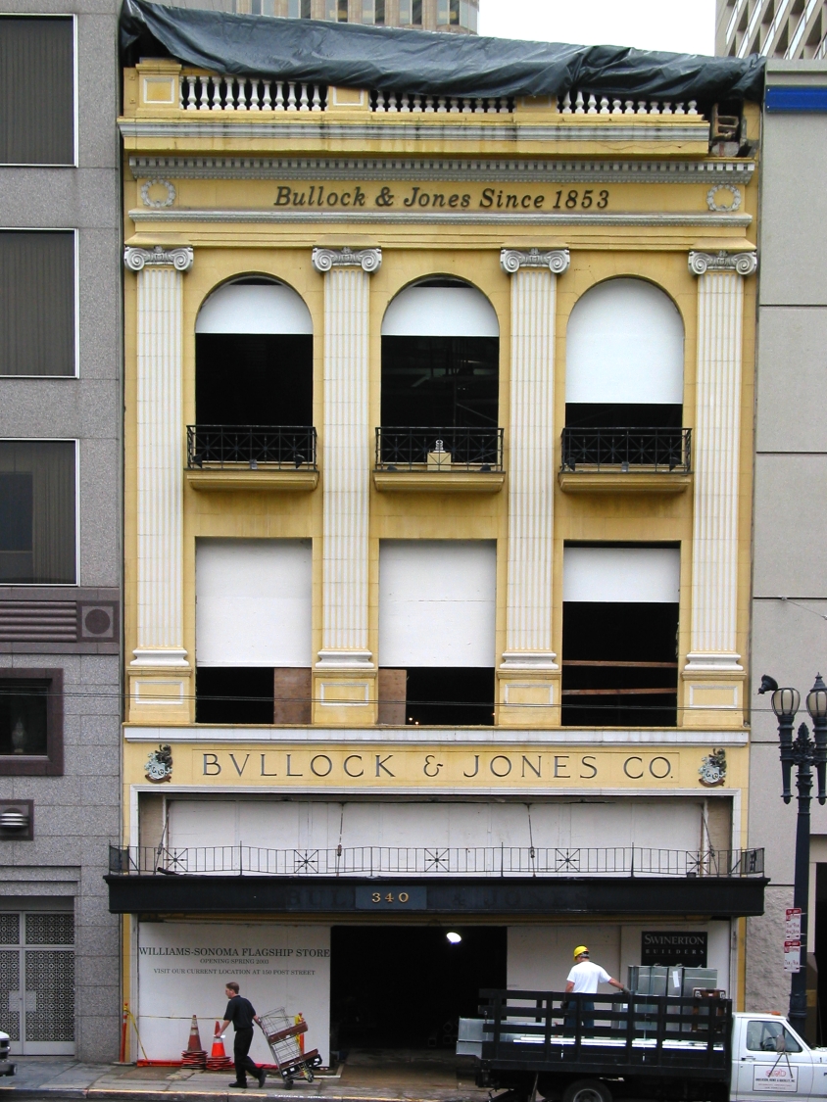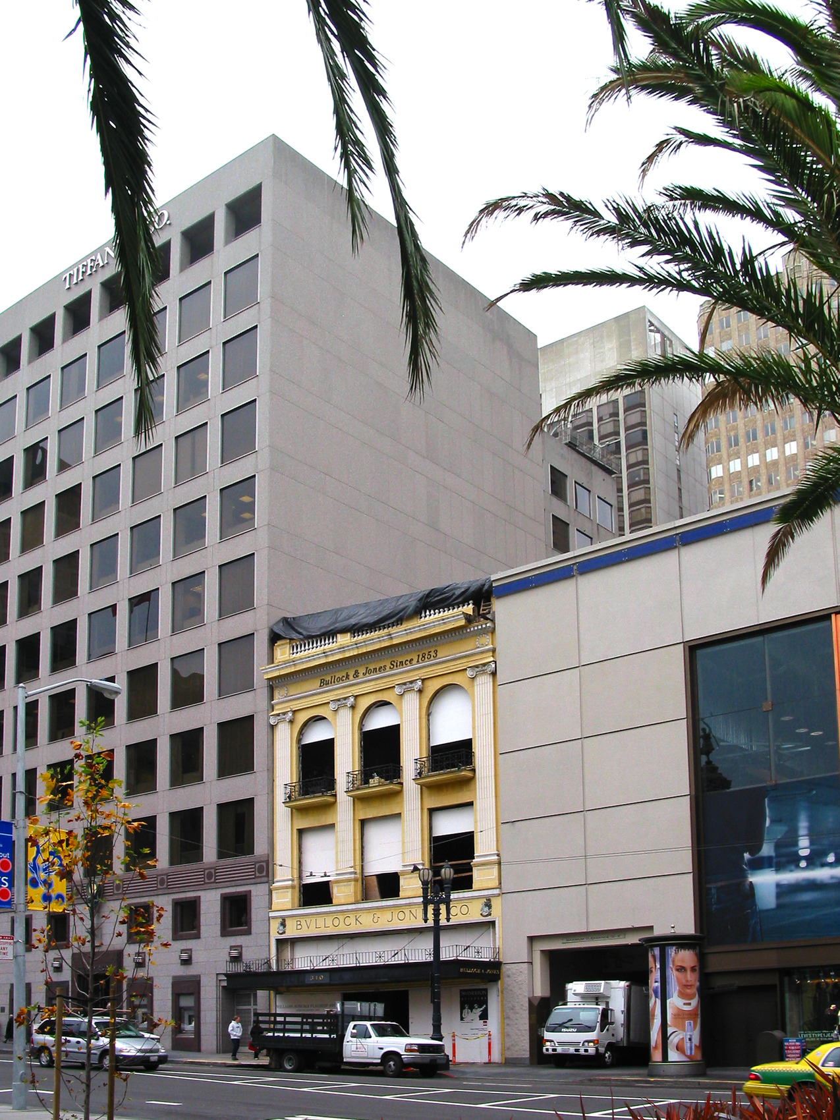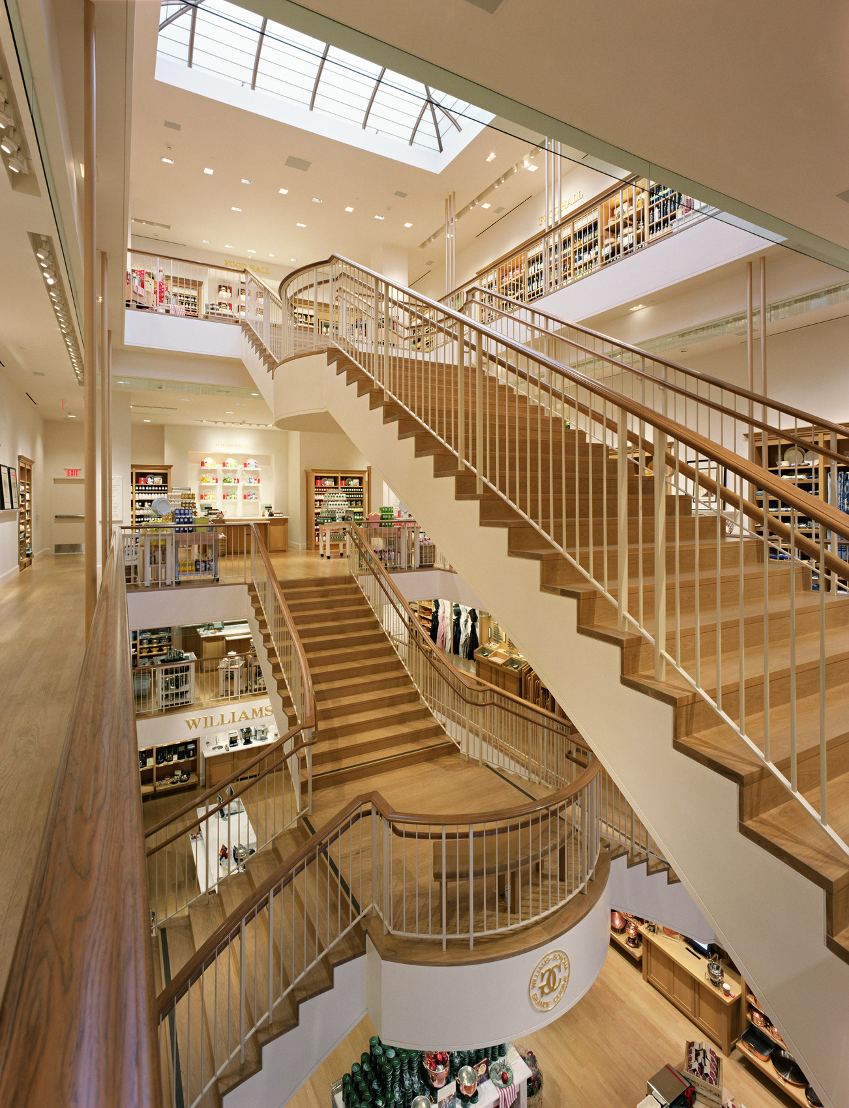San Francisco, CA
Williams-Sonoma at Union Square
Scope/Solutions
Once known as Bullock & Jones men’s clothier, this 18,000 sq ft cast-in-place concrete building was reconstructed after the 1906 San Francisco earthquake. Prominently located on Union Square, the registered historic landmark building was adapted to become the home of high-end kitchen retailer Williams-Sonoma. Williams-Sonoma wanted to create a dramatic effect with a new central atrium, which required major modifications to the existing structure.
SGH evaluated the existing structure and designed modifications to accommodate removal of approximately two-thirds of each floor and the roof for the central atrium. We designed infill floors as concrete over metal deck with structural steel and also designed suspended floors in the atrium area with tie rods connected to the new roof structure so that visually the construction in that area appears lighter.
SGH also developed a seismic retrofit program and designed upgrades to bring the building up to current seismic standards. Additionally, we investigated the damage to the existing terra-cotta cornice and developed repair details.
Project Summary
Key team members




