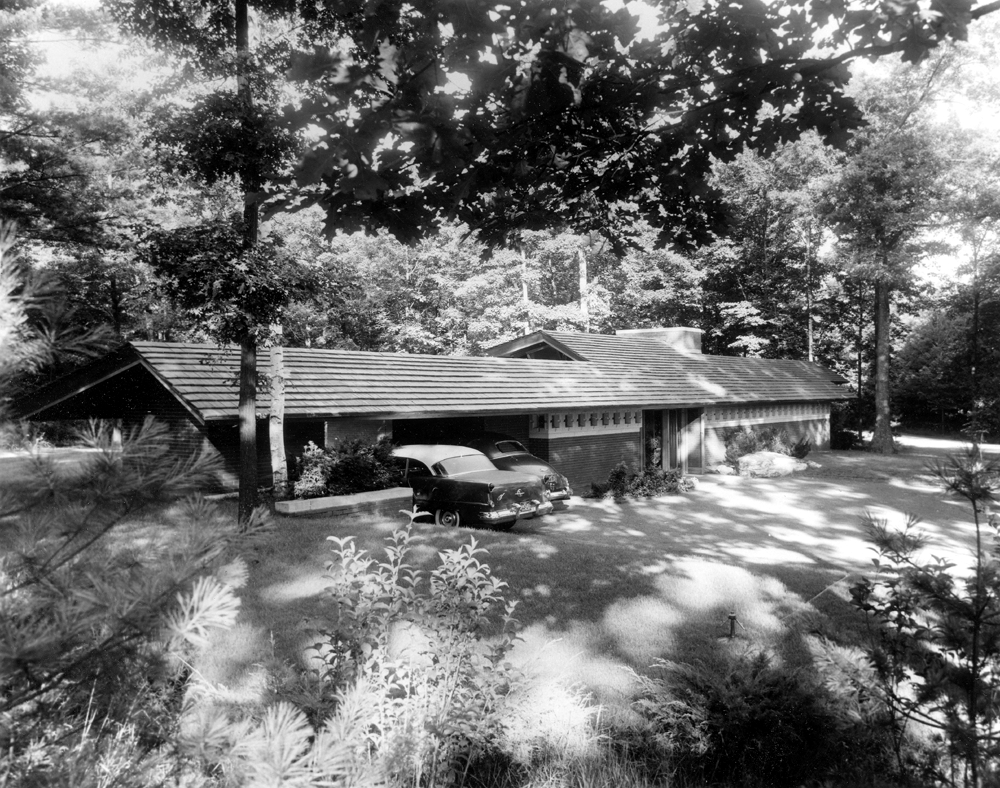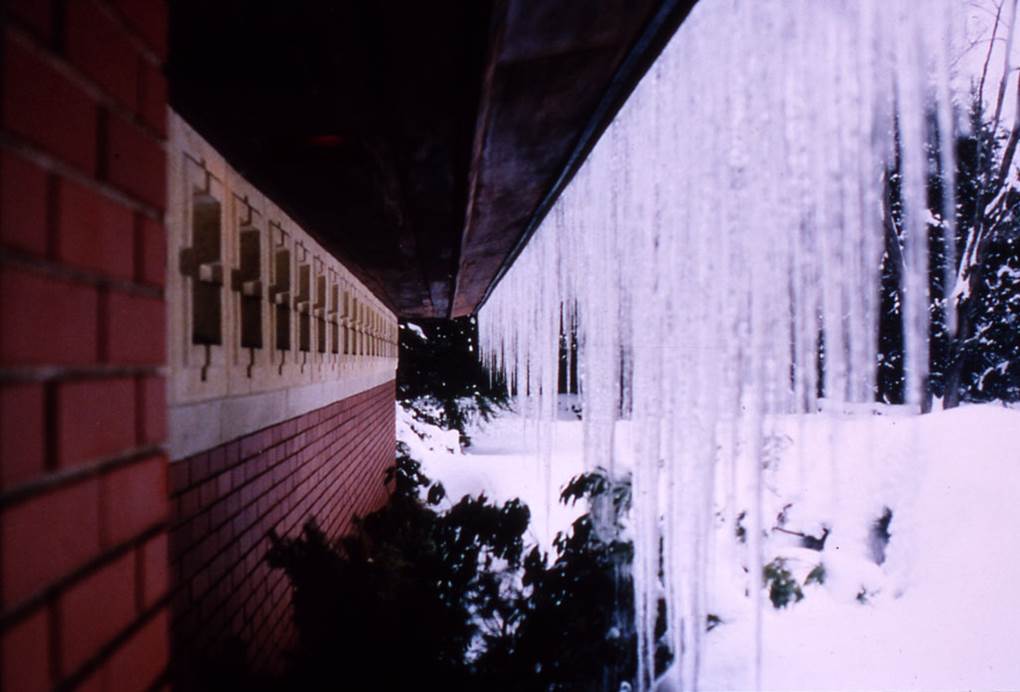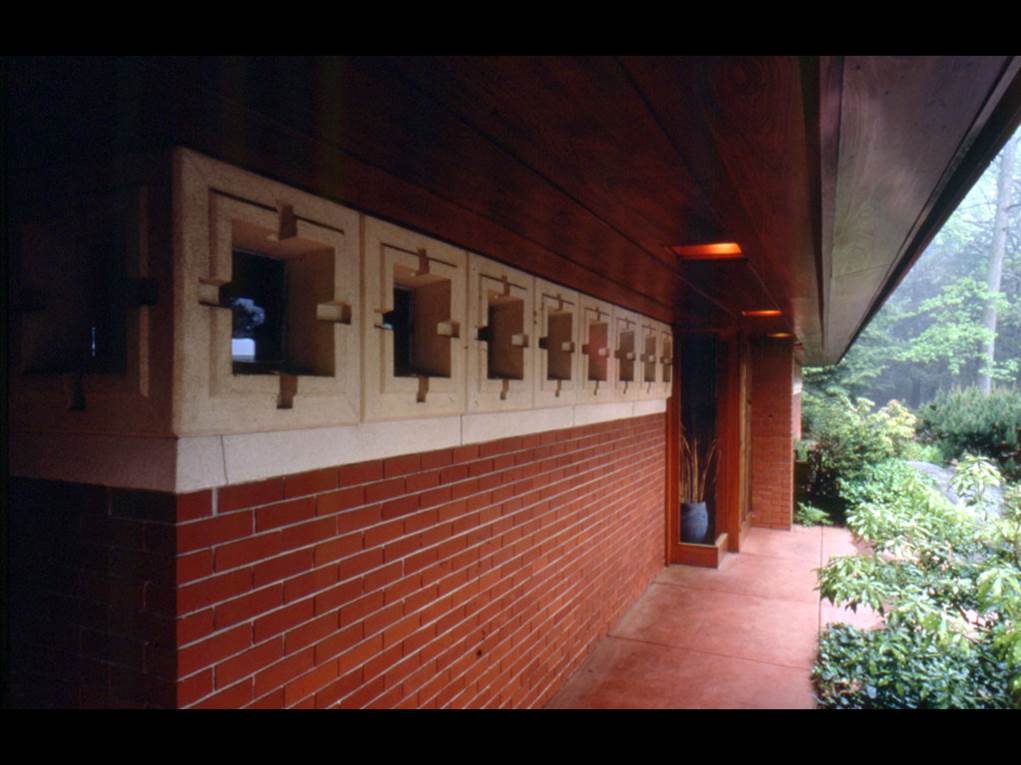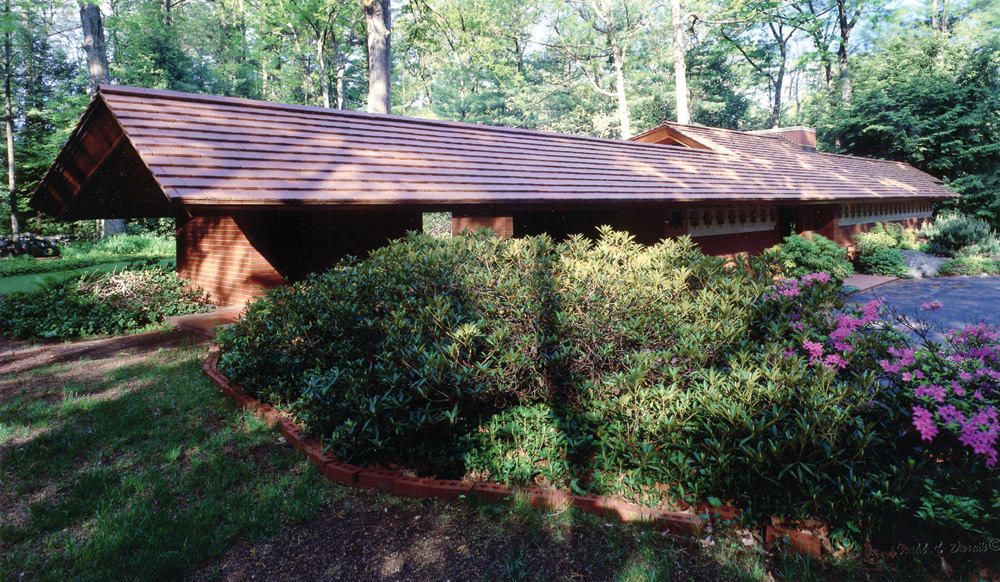Manchester, NH
Zimmerman House
Scope/Solutions
Designed by Frank Lloyd Wright and constructed in 1951, the Zimmerman House is a classic example of Wright’s work with its strong horizontal lines, natural palette of materials, and integral relationship with the landscape. Now owned and maintained by the Currier Museum of Art, this Usonian house is part of the permanent collection. When the museum sought to reinstate the lost red clay tile roof to match the original, they asked SGH to design the roofing restoration.
The original red clay tile began to fail in the late 1970s and was replaced with red asphalt shingles. By 1998, the asphalt shingles were deteriorated. The museum wished to replace the asphalt shingles with red clay tile to match the original design, but sought improved performance and durability. SGH studied alternatives for replacement of the clay tile and conducted laboratory testing to assess durability under freeze/thaw conditions.
Without an attic or vented air space below the roof, the house was plagued by severe ice dams along the eaves. We recognized that the underlayment and flashing design was critical to the performance of the new tile on the low-sloped roof. Highlights of our roof replacement design include the following:
- Sensors to monitor temperature and humidity over the winter prior to construction to ensure that the new roofing and underlayment would not cause condensation
- An air space and “overdecking” above the existing deck to vent the underside of the new roofing and minimize ice dams, while allowing interior humidity to escape without condensing
- Inconspicuous eave and ridge vents sympathetic to original aesthetics
- Replicated details at rakes and eave courses based on archival photos
- Red clay tile made by the original manufacturer and with the same dimensions and thick edge as the original tile to ensure prominence of the strong horizontal lines, an important aesthetic characteristic of the design
SGH was the designer of record and also oversaw all aspects of construction for this project.
Project Summary
Key team members





