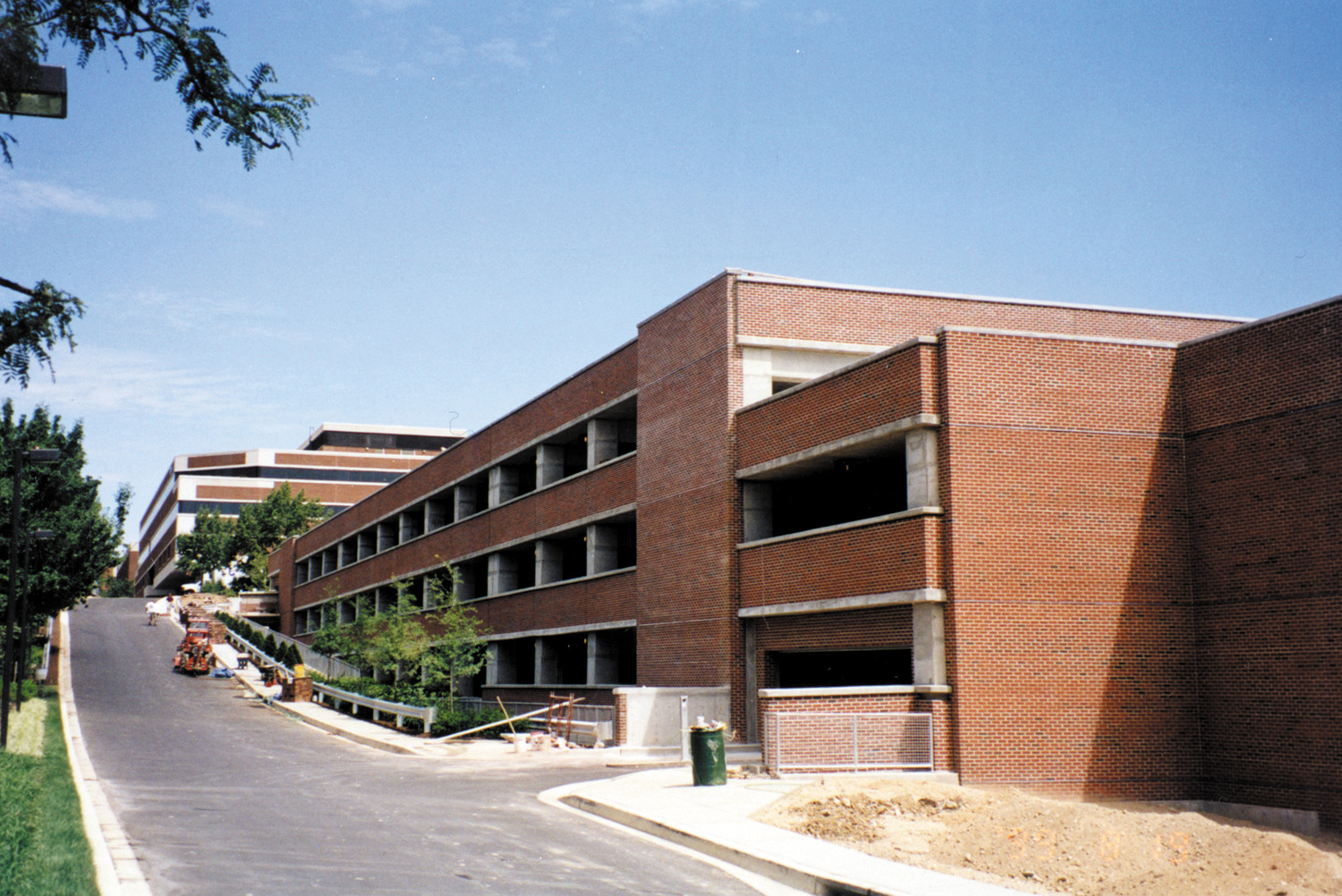Baltimore, MD
Zurich Insurance Group, New Parking Garage
Scope/Solutions
Zurich’s facility improvement plan required additional parking for over 1,000 vehicles and needed the parking structure to be operational within sixteen months from the start of design. SGH served as the prime design professional for this 1,100 car, four-story concrete parking structure.
The plan required that the structure be built partially below grade. SGH designed the 340,000 sq ft structure that consists of a cast-in-place, post-tensioned concrete superstructure with deep-belled caisson foundations, a permanent tied-back wall to retain earth at below-grade portions of the structure, and three vehicle link bridges between the garage and the adjacent roadways. Our services included the following:
- Performed a fast-track design of the superstructure, foundations, link bridges, and tied-back retaining wall with capacity for future expansion
- Managed the team of design professionals for architecture and other engineering disciplines
- Worked closely with the owner and the construction manager throughout the design and construction process to keep the project on schedule and under budget
- Prepared a life-cycle cost analysis of various durability measures and assisted the client with selection of the most suitable protection measures
SGH concrete technologists and laboratory personnel worked closely with the concrete supplier and concrete contractor to refine mix designs and placement and finishing procedures to assure an aesthetically pleasing and durable concrete structure.
